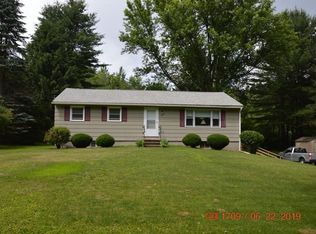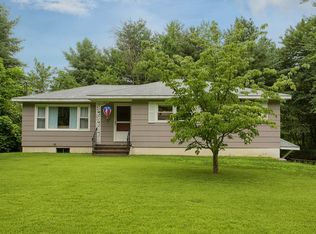Sold for $387,500
$387,500
663 Sterling Rd, Lancaster, MA 01523
2beds
1,092sqft
Single Family Residence
Built in 1972
0.43 Acres Lot
$491,600 Zestimate®
$355/sqft
$2,694 Estimated rent
Home value
$491,600
$462,000 - $526,000
$2,694/mo
Zestimate® history
Loading...
Owner options
Explore your selling options
What's special
Welcome Home. Located in the charming town of Lancaster you will find a recently updated 2 BDM, 1.5 Bath Ranch that is ready to enjoy for the Holidays. The open concept kitchen is spacious and offers stainless steel appliances, wood countertops, and plenty of cabinet space. The property boasts a spacious 2 car garage, providing ample parking and storage space. Inside, the house features new vinyl flooring throughout, adding warmth and elegance to each room. Each room has been freshly painted. The inclusion of rented solar panels not only reduces energy costs but also promotes sustainable living. Additionally, the basement of this home has been prepped to be finished, allowing for potential expansion and customization. The back yard is spacious and is ready for entertaining. Roof was installed in 2018.
Zillow last checked: 8 hours ago
Listing updated: February 09, 2024 at 11:58am
Listed by:
Matthew Straight 978-799-3560,
Coldwell Banker Realty - Leominster 978-840-4014
Bought with:
Eileen Griffin Wright
Keller Williams Realty North Central
Source: MLS PIN,MLS#: 73178200
Facts & features
Interior
Bedrooms & bathrooms
- Bedrooms: 2
- Bathrooms: 2
- Full bathrooms: 1
- 1/2 bathrooms: 1
Primary bedroom
- Features: Closet, Flooring - Vinyl
- Level: First
- Area: 148.95
- Dimensions: 12.3 x 12.11
Bedroom 2
- Features: Closet, Flooring - Vinyl
- Level: First
- Area: 94.02
- Dimensions: 10.11 x 9.3
Primary bathroom
- Features: No
Bathroom 1
- Features: Bathroom - Full, Bathroom - Tiled With Tub & Shower
- Level: First
- Area: 59.04
- Dimensions: 7.2 x 8.2
Bathroom 2
- Features: Bathroom - Half
- Level: First
- Area: 71.34
- Dimensions: 8.2 x 8.7
Dining room
- Features: Flooring - Vinyl
- Level: First
- Area: 194.35
- Dimensions: 16.9 x 11.5
Kitchen
- Features: Flooring - Vinyl
- Level: First
- Area: 194.35
- Dimensions: 16.9 x 11.5
Living room
- Features: Flooring - Vinyl
- Level: First
- Area: 233.64
- Dimensions: 19.8 x 11.8
Heating
- Baseboard, Oil
Cooling
- Window Unit(s)
Appliances
- Included: Water Heater, Range, Dishwasher, Refrigerator
- Laundry: Flooring - Vinyl, First Floor, Electric Dryer Hookup
Features
- Entry Hall
- Flooring: Vinyl
- Doors: Insulated Doors
- Windows: Insulated Windows
- Basement: Full,Bulkhead,Sump Pump,Concrete,Unfinished
- Has fireplace: No
Interior area
- Total structure area: 1,092
- Total interior livable area: 1,092 sqft
Property
Parking
- Total spaces: 5
- Parking features: Attached, Storage, Paved Drive, Off Street, Paved
- Attached garage spaces: 2
- Uncovered spaces: 3
Accessibility
- Accessibility features: No
Features
- Exterior features: Rain Gutters
Lot
- Size: 0.43 Acres
- Features: Level
Details
- Parcel number: M:040.0 B:0000 L:0022.0,3763333
- Zoning: RA
Construction
Type & style
- Home type: SingleFamily
- Architectural style: Ranch
- Property subtype: Single Family Residence
Materials
- Frame
- Foundation: Concrete Perimeter
- Roof: Shingle
Condition
- Year built: 1972
Utilities & green energy
- Electric: Circuit Breakers
- Sewer: Public Sewer
- Water: Public
- Utilities for property: for Electric Range, for Electric Dryer
Community & neighborhood
Community
- Community features: Highway Access
Location
- Region: Lancaster
Other
Other facts
- Listing terms: Contract
Price history
| Date | Event | Price |
|---|---|---|
| 2/9/2024 | Sold | $387,500-3.1%$355/sqft |
Source: MLS PIN #73178200 Report a problem | ||
| 1/4/2024 | Contingent | $400,000$366/sqft |
Source: MLS PIN #73178200 Report a problem | ||
| 12/26/2023 | Price change | $400,000-10.9%$366/sqft |
Source: MLS PIN #73178200 Report a problem | ||
| 12/14/2023 | Price change | $449,088-1.9%$411/sqft |
Source: MLS PIN #73178200 Report a problem | ||
| 12/10/2023 | Price change | $458,000-2.5%$419/sqft |
Source: MLS PIN #73178200 Report a problem | ||
Public tax history
| Year | Property taxes | Tax assessment |
|---|---|---|
| 2025 | $7,393 +9.6% | $457,500 +18.4% |
| 2024 | $6,747 +8.9% | $386,400 +7.2% |
| 2023 | $6,194 +6.4% | $360,300 +20.4% |
Find assessor info on the county website
Neighborhood: 01523
Nearby schools
GreatSchools rating
- 6/10Mary Rowlandson Elementary SchoolGrades: PK-5Distance: 2.5 mi
- 6/10Luther Burbank Middle SchoolGrades: 6-8Distance: 2.6 mi
- 8/10Nashoba Regional High SchoolGrades: 9-12Distance: 3.8 mi
Get a cash offer in 3 minutes
Find out how much your home could sell for in as little as 3 minutes with a no-obligation cash offer.
Estimated market value$491,600
Get a cash offer in 3 minutes
Find out how much your home could sell for in as little as 3 minutes with a no-obligation cash offer.
Estimated market value
$491,600

