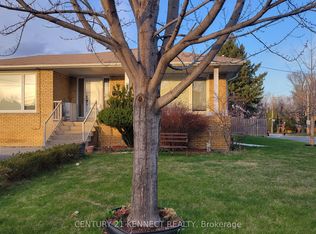One parking spot INCLUDED in the rent price. Utilities, Internet & Maintenance fee costs are all INCLUDED in the rent price calculated at $75 per adult for year 2025-2026. $30 per every extra adult occupant over 2 residents. Max 4 per family. Cable TV/Phone NOT included. Renovated with a stylish & accommodating layout, this 2 Bedroom & 2 Bathroom main floor has an open concept living/dining/kitchen with modern engineered laminate flooring, fully renovated washrooms & abundant sunlight. Conveniently located less than 300 meters away from a major plaza housing Metro Grocery Store, Starbucks, Dollar Store, TD and Scotiabank at Bathurst & Sheppard or 150 meters away from Tim Hortons & TTC bus stations 7284 Heading West and 7284 heading East on Sheppard. This unit has a separate entrance, large windows, in-unit laundry, and brand-new appliances including a dishwasher. With built in closets in both rooms and a dedicated ensuite for the master bedroom unit is definitely poised to impress! Excellent location for access to anywhere in the city via the TTC to the either on Yonge &Sheppard or Sheppard West subway stations or minutes driving to the 401. Extra parking spot is available at $100/month.
House for rent
C$2,700/mo
663 Sheppard Ave W #2, Toronto, ON M3H 2S4
2beds
Price may not include required fees and charges.
Singlefamily
Available now
-- Pets
Air conditioner, central air
Ensuite laundry
1 Parking space parking
Natural gas, forced air
What's special
Modern engineered laminate flooringFully renovated washroomsAbundant sunlightLarge windowsIn-unit laundryBrand-new appliancesBuilt in closets
- 2 days
- on Zillow |
- -- |
- -- |
Travel times
Start saving for your dream home
Consider a first-time homebuyer savings account designed to grow your down payment with up to a 6% match & 4.15% APY.
Facts & features
Interior
Bedrooms & bathrooms
- Bedrooms: 2
- Bathrooms: 2
- Full bathrooms: 2
Heating
- Natural Gas, Forced Air
Cooling
- Air Conditioner, Central Air
Appliances
- Laundry: Ensuite
Property
Parking
- Total spaces: 1
- Details: Contact manager
Features
- Exterior features: Contact manager
Construction
Type & style
- Home type: SingleFamily
- Architectural style: Bungalow
- Property subtype: SingleFamily
Materials
- Roof: Shake Shingle
Utilities & green energy
- Utilities for property: Water
Community & HOA
Location
- Region: Toronto
Financial & listing details
- Lease term: Contact For Details
Price history
Price history is unavailable.
![[object Object]](https://photos.zillowstatic.com/fp/e80d52d2b82e13302b6e7661eb82e6dd-p_i.jpg)
