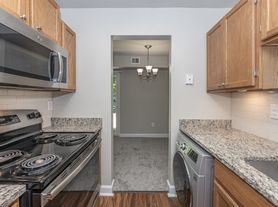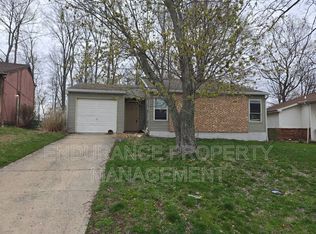Welcome to Maintenance Free Living in Anderson Twp, a stunning 5-bedroom, 4-bathroom home located in the heart of Cincinnati, OH. This property boasts a range of modern amenities designed for your comfort and convenience. The interior features beautiful hardwood floors, central heat, and air conditioning, ensuring a comfortable environment all year round. The kitchen is equipped with a dishwasher, microwave, and garbage disposal, along with elegant granite countertops. The house also includes a washer/dryer in the unit and a dedicated laundry room, making laundry day a breeze. The living room is accentuated by a cozy fireplace, perfect for those chilly evenings. The property also includes a home office, perfect for those who work from home. Outside, you'll find a spacious deck/patio area and a fenced yard, ideal for outdoor entertaining. The house also comes with a garage for secure parking and additional storage. The property is cable-ready, ensuring you're always connected. With a basement for extra storage or recreational space, this home truly has it all. Experience the best of Cincinnati living in this beautiful, maintenance-free home in Anderson Twp.
*Lawncare
*Snow Removal
Assigned Outdoor Parking
Deck/Patio Area
Garage
Granite
Laundry Room
Washer/Dryer In Unit
House for rent
$3,300/mo
663 Sandker Ln, Cincinnati, OH 45255
5beds
--sqft
Price may not include required fees and charges.
Single family residence
Available now
No pets
Central air
-- Laundry
-- Parking
Forced air, fireplace
What's special
Fenced yardHome officeCozy fireplaceHardwood floors
- 55 days |
- -- |
- -- |
Travel times
Looking to buy when your lease ends?
Get a special Zillow offer on an account designed to grow your down payment. Save faster with up to a 6% match & an industry leading APY.
Offer exclusive to Foyer+; Terms apply. Details on landing page.
Facts & features
Interior
Bedrooms & bathrooms
- Bedrooms: 5
- Bathrooms: 4
- Full bathrooms: 4
Rooms
- Room types: Office
Heating
- Forced Air, Fireplace
Cooling
- Central Air
Appliances
- Included: Dishwasher, Disposal, Microwave
Features
- Flooring: Hardwood
- Has basement: Yes
- Has fireplace: Yes
Property
Parking
- Details: Contact manager
Features
- Exterior features: Heating system: ForcedAir, No cats
- Fencing: Fenced Yard
Details
- Parcel number: 5000111023000
Construction
Type & style
- Home type: SingleFamily
- Property subtype: Single Family Residence
Utilities & green energy
- Utilities for property: Cable Available
Community & HOA
Location
- Region: Cincinnati
Financial & listing details
- Lease term: Contact For Details
Price history
| Date | Event | Price |
|---|---|---|
| 10/8/2025 | Price change | $3,300-7% |
Source: Zillow Rentals | ||
| 9/22/2025 | Price change | $3,550-6.3% |
Source: Zillow Rentals | ||
| 8/27/2025 | Listing removed | $545,000 |
Source: | ||
| 8/25/2025 | Listed for rent | $3,790 |
Source: Zillow Rentals | ||
| 7/17/2025 | Price change | $545,000-3.2% |
Source: | ||

