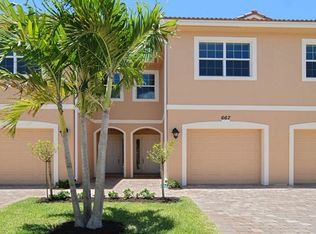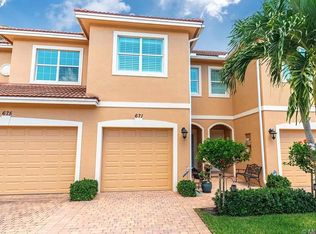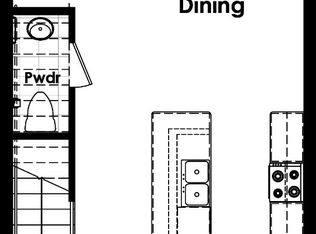Sold for $400,000 on 06/02/23
$400,000
663 SW Glen Crest Way, Stuart, FL 34997
3beds
1,708sqft
Townhouse
Built in 2015
1,609 Square Feet Lot
$391,400 Zestimate®
$234/sqft
$3,006 Estimated rent
Home value
$391,400
$372,000 - $411,000
$3,006/mo
Zestimate® history
Loading...
Owner options
Explore your selling options
What's special
This beautiful townhome is truly the gem of the community! Soak in the spectacular water views from the screened in porch and enjoy grilling out on the extended patio. With a practical, open layout that includes premium features and a stunning upgraded kitchen, this home is move in ready. River Glen is a family and pet friendly neighborhood that offers a security monitored gate, pool, and paddleboard/kayak boat launch for you to safely enjoy at your leisure. *New washer, dryer, dishwasher, AC coil this year. Garage storage shelving for maximum organization. This is a must see property that is conveniently located close to all the major highways and the best restaurants. Schedule your appointment today!
Zillow last checked: 8 hours ago
Listing updated: June 05, 2023 at 04:41am
Listed by:
Christopher Sans 561-510-7840,
Select Property Group LLC,
Justin Zelikoff 561-510-7469,
Select Property Group LLC
Bought with:
Susan Stamos
My Florida Realty, LLC
Source: BeachesMLS,MLS#: RX-10849548 Originating MLS: Beaches MLS
Originating MLS: Beaches MLS
Facts & features
Interior
Bedrooms & bathrooms
- Bedrooms: 3
- Bathrooms: 3
- Full bathrooms: 2
- 1/2 bathrooms: 1
Primary bedroom
- Description: with walk in closet
- Level: U
- Area: 156.62
- Dimensions: 11.1 x 14.11
Bedroom 2
- Level: U
- Area: 134.56
- Dimensions: 11.6 x 11.6
Bedroom 3
- Level: U
- Area: 119
- Dimensions: 10 x 11.9
Dining room
- Description: dining room
- Level: M
- Area: 195
- Dimensions: 13 x 15
Dining room
- Level: M
Great room
- Level: M
- Area: 412.8
- Dimensions: 17.2 x 24
Kitchen
- Description: with dining area
- Level: M
- Area: 121.77
- Dimensions: 9.9 x 12.3
Living room
- Description: great room
- Level: M
- Area: 408
- Dimensions: 24 x 17
Patio
- Description: Patio/Balcony
- Level: M
- Area: 174
- Dimensions: 17.4 x 10
Heating
- Central, Electric
Cooling
- Central Air, Electric
Appliances
- Included: Dishwasher, Disposal, Dryer, Ice Maker, Microwave, Electric Range, Refrigerator, Washer, Electric Water Heater
- Laundry: Inside, Laundry Closet
Features
- Built-in Features, Entry Lvl Lvng Area, Entrance Foyer, Pantry, Split Bedroom, Walk-In Closet(s)
- Flooring: Carpet, Ceramic Tile
- Windows: Blinds, Impact Glass, Single Hung Metal, Sliding, Impact Glass (Complete)
Interior area
- Total structure area: 1,979
- Total interior livable area: 1,708 sqft
Property
Parking
- Total spaces: 1
- Parking features: 2+ Spaces, Drive - Decorative, Driveway, Garage - Attached, Vehicle Restrictions, Auto Garage Open, Commercial Vehicles Prohibited, Maximum # Vehicles
- Attached garage spaces: 1
- Has uncovered spaces: Yes
Features
- Levels: < 4 Floors
- Stories: 2
- Patio & porch: Open Patio, Open Porch
- Exterior features: Auto Sprinkler
- Pool features: Community
- Has view: Yes
- View description: Other, Pond
- Has water view: Yes
- Water view: Pond
- Waterfront features: Navigable Water
- Frontage length: 55
Lot
- Size: 1,609 sqft
- Dimensions: 55
- Features: < 1/4 Acre, West of US-1
Details
- Parcel number: 553841311000000400
- Zoning: residential
Construction
Type & style
- Home type: Townhouse
- Property subtype: Townhouse
Materials
- CBS
- Roof: S-Tile
Condition
- Resale
- New construction: No
- Year built: 2015
Utilities & green energy
- Sewer: Public Sewer
- Water: Public
- Utilities for property: Cable Connected, Electricity Connected, Underground Utilities
Community & neighborhood
Security
- Security features: Burglar Alarm, Security Gate, Security System Owned, Smoke Detector(s)
Community
- Community features: Cabana, Gated
Location
- Region: Stuart
- Subdivision: River Glen Replat
HOA & financial
HOA
- Has HOA: Yes
- HOA fee: $191 monthly
- Services included: Cable TV, Common Areas, Common R.E. Tax, Maintenance Grounds, Maintenance Structure, Management Fees, Pest Control, Pool Service, Reserve Funds
Other fees
- Application fee: $100
Other
Other facts
- Listing terms: Cash,Conventional
- Road surface type: Paved
Price history
| Date | Event | Price |
|---|---|---|
| 6/2/2023 | Sold | $400,000-2.4%$234/sqft |
Source: | ||
| 5/8/2023 | Contingent | $410,000$240/sqft |
Source: | ||
| 3/20/2023 | Price change | $410,000-2.4%$240/sqft |
Source: | ||
| 12/2/2022 | Listed for sale | $420,000-2.3%$246/sqft |
Source: | ||
| 12/2/2022 | Listing removed | -- |
Source: | ||
Public tax history
| Year | Property taxes | Tax assessment |
|---|---|---|
| 2024 | $5,707 +121.6% | $347,710 +77.8% |
| 2023 | $2,575 +4% | $195,518 +3% |
| 2022 | $2,476 -0.5% | $189,824 +3% |
Find assessor info on the county website
Neighborhood: 34997
Nearby schools
GreatSchools rating
- 8/10Crystal Lake Elementary SchoolGrades: PK-5Distance: 2.2 mi
- 5/10Dr. David L. Anderson Middle SchoolGrades: 6-8Distance: 1.3 mi
- 5/10Martin County High SchoolGrades: 9-12Distance: 3.9 mi
Schools provided by the listing agent
- Middle: Dr. David L. Anderson Middle School
- High: Martin County High School
Source: BeachesMLS. This data may not be complete. We recommend contacting the local school district to confirm school assignments for this home.
Get a cash offer in 3 minutes
Find out how much your home could sell for in as little as 3 minutes with a no-obligation cash offer.
Estimated market value
$391,400
Get a cash offer in 3 minutes
Find out how much your home could sell for in as little as 3 minutes with a no-obligation cash offer.
Estimated market value
$391,400


