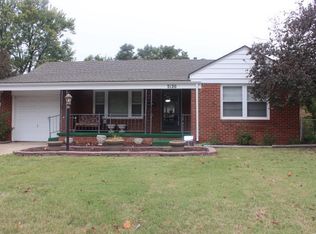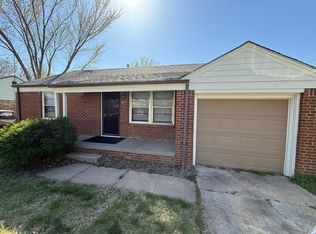Sold
Price Unknown
663 S Whittier Rd, Wichita, KS 67207
2beds
833sqft
Single Family Onsite Built
Built in 1953
0.3 Acres Lot
$131,500 Zestimate®
$--/sqft
$962 Estimated rent
Home value
$131,500
$120,000 - $145,000
$962/mo
Zestimate® history
Loading...
Owner options
Explore your selling options
What's special
Well-maintained ranch-style brick home in Eastridge! Check out this single family home with 2 beds, 1 bath, and 833 sq ft with a single car garage on a 0.30 acre lot just a block away from E Kellogg Dr! Enjoy the convenience of living in a central location close to shops and dining outlets in a home that offers plenty of built-in shelves, wood floors, a large fenced yard, and fully-efficient home layout! The covered front porch opens to a neat living area with a closet and a wall of built-in shelves. Through an open partition you will access the eat-in kitchen with its charming chandelier, parallel kitchen with plenty of counter and cabinet space, and a connecting laundry hub with access to the service door and garage. Two bedrooms share a hall bath with a full-sized tub. The fully-fenced backyard has plenty of mature trees that provide shade and has ample space for an open patio, deck, or firepit as a future DIY project. The roof was recently replaced. Clark Elementary School is just two blocks away. Live within walking distance to the Eastgate Plaza, restaurants, hotels, and car dealerships. Check out this home today! Call to schedule a showing.
Zillow last checked: 8 hours ago
Listing updated: June 14, 2024 at 06:41am
Listed by:
Josh Roy 316-665-6799,
Keller Williams Hometown Partners,
Ashley Lill 316-799-8759,
Keller Williams Hometown Partners
Source: SCKMLS,MLS#: 638503
Facts & features
Interior
Bedrooms & bathrooms
- Bedrooms: 2
- Bathrooms: 1
- Full bathrooms: 1
Primary bedroom
- Description: Carpet
- Level: Main
- Area: 140
- Dimensions: 10x14
Bedroom
- Description: Wood
- Level: Main
- Area: 110
- Dimensions: 10x11
Bedroom
- Description: Carpet
- Level: Main
- Dimensions: NO ROOM
Kitchen
- Description: Laminate - Other
- Level: Main
- Area: 120
- Dimensions: 8x15
Living room
- Description: Wood
- Level: Main
- Area: 195
- Dimensions: 13x15
Heating
- Forced Air
Cooling
- Central Air
Appliances
- Included: Microwave, Refrigerator, Range
- Laundry: Main Level, 220 equipment
Features
- Flooring: Hardwood
- Basement: None
- Has fireplace: No
Interior area
- Total interior livable area: 833 sqft
- Finished area above ground: 833
- Finished area below ground: 0
Property
Parking
- Total spaces: 1
- Parking features: Attached
- Garage spaces: 1
Features
- Levels: One
- Stories: 1
- Fencing: Chain Link
Lot
- Size: 0.30 Acres
- Features: Standard
Details
- Parcel number: 00168436
Construction
Type & style
- Home type: SingleFamily
- Architectural style: Ranch
- Property subtype: Single Family Onsite Built
Materials
- Brick
- Foundation: Crawl Space
- Roof: Composition
Condition
- Year built: 1953
Utilities & green energy
- Utilities for property: Sewer Available, Public
Community & neighborhood
Community
- Community features: Sidewalks, Add’l Dues May Apply
Location
- Region: Wichita
- Subdivision: EASTRIDGE
HOA & financial
HOA
- Has HOA: No
Other
Other facts
- Ownership: Individual
- Road surface type: Paved
Price history
Price history is unavailable.
Public tax history
| Year | Property taxes | Tax assessment |
|---|---|---|
| 2024 | $1,122 +1.3% | $11,271 +8.5% |
| 2023 | $1,108 +7.6% | $10,385 |
| 2022 | $1,029 +30.3% | -- |
Find assessor info on the county website
Neighborhood: Eastridge
Nearby schools
GreatSchools rating
- NAWichita Learning CenterGrades: Distance: 3.9 mi
- 4/10Curtis Middle SchoolGrades: 6-8Distance: 1.2 mi
- NAChisholm Life Skills CenterGrades: 10-12Distance: 3.1 mi
Schools provided by the listing agent
- Elementary: Clark
- Middle: Curtis
- High: Southeast
Source: SCKMLS. This data may not be complete. We recommend contacting the local school district to confirm school assignments for this home.

