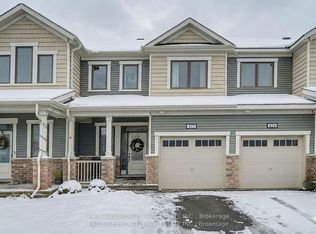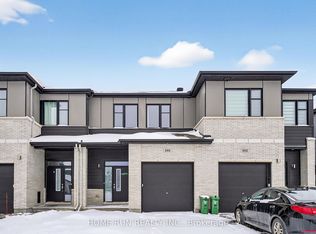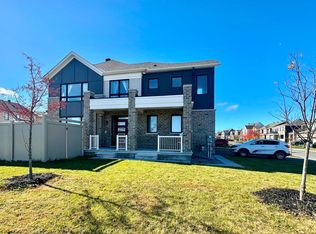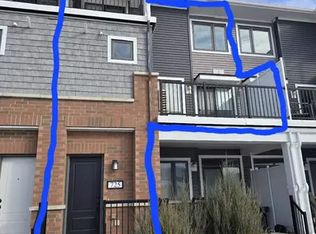Moving right in on Rouncey! 663 Rouncey Road is like new, built in 2019 it now features a newly finished basement. Located within the popular Blackstone Community this end unit townhome sits across from a future school. Can it get any more convenient? You'll love pulling up to this home daily with it's eye-catching exterior colour scheme. Inside, it continues to grab your attention with a large open concept kitchen, quartz countertops, upgraded cabinetry and a massive island on the main level. Upstairs you'll find the bedrooms, 2 bathrooms, and the laundry room as well. This house is being sold through a digital auction. No conveyance of any offers until OCT. 1ST, 2PM WITH A 96 HR IRREVOCABLE.
This property is off market, which means it's not currently listed for sale or rent on Zillow. This may be different from what's available on other websites or public sources.



