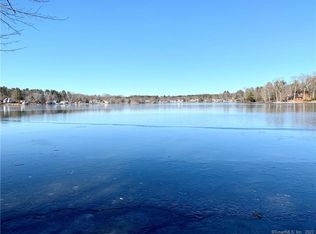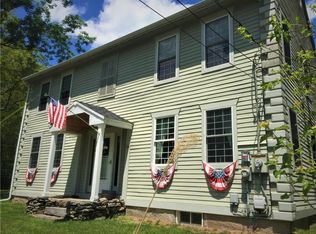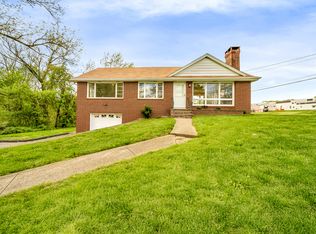Great owner occupied home. Spacious 3 bedrooms with hardwood floors, large kitchen for entertaining with a breakfast bar, large living room with hardwood floors. Step out onto the deck from the first floor hallway that leads to a good size back yard. Each floor is a duplicate of the other except 2nd floor has additional room off the living room which could be used as a office/computer room. Laundry hookups are in the basement for both units and there is a good size attached shed for all your lawn & garden tools. Easy access to I-395, close to Mass & RI, Call today for a private showing.
This property is off market, which means it's not currently listed for sale or rent on Zillow. This may be different from what's available on other websites or public sources.



