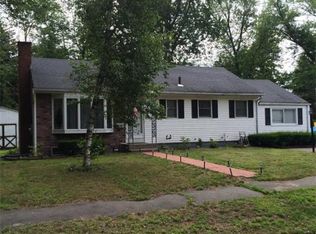** Don't miss this Chalet style home with views of the CT river. Looking for large garage/work space set up for car lift, possible in-law situation, over one acre lot, convenient to highways, an open floor plan, 2 field stone fireplaces and so much more. Come check out this unique one owner home. The main level features open living room w/ fireplace and sliders to wrap around deck, dining room, kitchen, a bedroom, full bathroom and storage room. Upstairs...2 more bedrooms, one with sliders to small deck and full bath. Lower level (possible in-law situation)...large living area with fireplace, a full bath and lots of storage. Behind the house is a huge 40' x 56' garage with three overhead doors, great potential for the right person who needs covered space for equipment etc. Some updates are necessary and then you will have this exclusive place to call home. Schedule a private showing today!
This property is off market, which means it's not currently listed for sale or rent on Zillow. This may be different from what's available on other websites or public sources.

