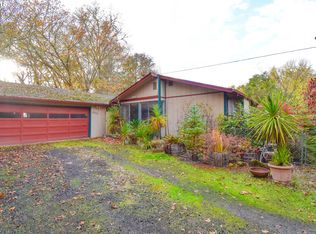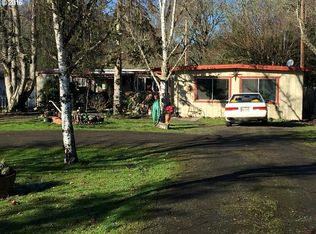Sold
$495,000
663 River Bend Rd, Roseburg, OR 97471
3beds
2,288sqft
Residential, Single Family Residence
Built in 1957
0.8 Acres Lot
$526,700 Zestimate®
$216/sqft
$2,562 Estimated rent
Home value
$526,700
$485,000 - $569,000
$2,562/mo
Zestimate® history
Loading...
Owner options
Explore your selling options
What's special
Beautiful and very private single-level home off of Fisher Rd! Home features gorgeous hardwood floors, kitchen with built-ins, stainless steel appliances, granite countertops, tile, pot filler, lazy Susan's and eating bar, large dining room with built-ins, living room with stone hearth fireplace and slider to deck, family room with fireplace, primary suite with custom walk-in tile shower, walk-in closet, laundry room with sink and lots of built-ins, and more! Enjoy the covered back deck with porch swing for entertaining. Extra deep oversized finished garage, shop, small barn, RV Parking and awesome fully fenced backyard with raised beds! Moments from the world famous North Umpqua River and many wineries! Call for your private tour today!
Zillow last checked: 8 hours ago
Listing updated: August 14, 2023 at 02:48am
Listed by:
Jennifer Kramer 541-580-6767,
RE/MAX Integrity
Bought with:
Matthew Landever, 201234594
Oregon Life Homes
Source: RMLS (OR),MLS#: 23387882
Facts & features
Interior
Bedrooms & bathrooms
- Bedrooms: 3
- Bathrooms: 3
- Full bathrooms: 2
- Partial bathrooms: 1
- Main level bathrooms: 3
Primary bedroom
- Features: Ceiling Fan, Granite, Solar Tube, Tile Floor, Walkin Closet, Walkin Shower
- Level: Main
Bedroom 2
- Features: Ceiling Fan, Wallto Wall Carpet
- Level: Main
Bedroom 3
- Features: Ceiling Fan, Hardwood Floors, Walkin Closet
- Level: Main
Dining room
- Features: Builtin Features, Hardwood Floors, Granite
- Level: Main
Family room
- Features: Fireplace, Hardwood Floors
- Level: Main
Kitchen
- Features: Dishwasher, Disposal, Eat Bar, Hardwood Floors, Microwave, Free Standing Range, Free Standing Refrigerator, Granite
- Level: Main
Living room
- Features: Ceiling Fan, Fireplace, Sliding Doors, Sunken, Wallto Wall Carpet
- Level: Main
Heating
- Forced Air, Fireplace(s)
Cooling
- Central Air
Appliances
- Included: Dishwasher, Disposal, Free-Standing Gas Range, Free-Standing Refrigerator, Microwave, Stainless Steel Appliance(s), Washer/Dryer, Free-Standing Range, Electric Water Heater
- Laundry: Laundry Room
Features
- Ceiling Fan(s), Granite, Solar Tube(s), Built-in Features, Sink, Walk-In Closet(s), Eat Bar, Sunken, Walkin Shower, Pot Filler
- Flooring: Hardwood, Tile, Wall to Wall Carpet
- Doors: Sliding Doors
- Windows: Vinyl Frames
- Basement: Crawl Space
- Number of fireplaces: 2
- Fireplace features: Electric, Pellet Stove
Interior area
- Total structure area: 2,288
- Total interior livable area: 2,288 sqft
Property
Parking
- Total spaces: 2
- Parking features: RV Access/Parking, Attached, Extra Deep Garage, Oversized
- Attached garage spaces: 2
Accessibility
- Accessibility features: Main Floor Bedroom Bath, One Level, Utility Room On Main, Walkin Shower, Accessibility
Features
- Stories: 1
- Patio & porch: Covered Deck
- Exterior features: Raised Beds, Yard
- Fencing: Fenced
- Has view: Yes
- View description: Trees/Woods
Lot
- Size: 0.80 Acres
- Features: Level, Trees, SqFt 20000 to Acres1
Details
- Additional structures: Barn, Outbuilding
- Parcel number: R25300
- Zoning: RR
Construction
Type & style
- Home type: SingleFamily
- Architectural style: Custom Style,Ranch
- Property subtype: Residential, Single Family Residence
Materials
- Brick, Lap Siding
- Foundation: Concrete Perimeter
- Roof: Composition
Condition
- Resale
- New construction: No
- Year built: 1957
Utilities & green energy
- Gas: Gas
- Sewer: Septic Tank
- Water: Community
Community & neighborhood
Location
- Region: Roseburg
Other
Other facts
- Listing terms: Cash,Conventional,VA Loan
- Road surface type: Paved
Price history
| Date | Event | Price |
|---|---|---|
| 8/11/2023 | Sold | $495,000+4.2%$216/sqft |
Source: | ||
| 7/6/2023 | Pending sale | $475,000$208/sqft |
Source: | ||
| 6/28/2023 | Listed for sale | $475,000$208/sqft |
Source: | ||
Public tax history
| Year | Property taxes | Tax assessment |
|---|---|---|
| 2024 | $2,666 +3% | $284,970 +3% |
| 2023 | $2,588 +5.3% | $276,670 +5.3% |
| 2022 | $2,457 +3% | $262,665 +3% |
Find assessor info on the county website
Neighborhood: 97471
Nearby schools
GreatSchools rating
- 9/10Melrose Elementary SchoolGrades: K-5Distance: 5.1 mi
- 6/10John C Fremont Middle SchoolGrades: 6-8Distance: 6 mi
- 5/10Roseburg High SchoolGrades: 9-12Distance: 5.8 mi
Schools provided by the listing agent
- Elementary: Melrose
- Middle: Joseph Lane
- High: Roseburg
Source: RMLS (OR). This data may not be complete. We recommend contacting the local school district to confirm school assignments for this home.

Get pre-qualified for a loan
At Zillow Home Loans, we can pre-qualify you in as little as 5 minutes with no impact to your credit score.An equal housing lender. NMLS #10287.

