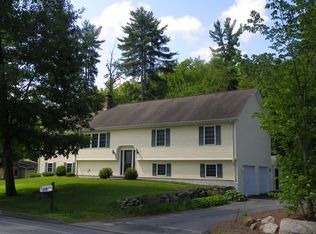Sold for $365,000
$365,000
663 Rindge Rd, Fitchburg, MA 01420
3beds
1,396sqft
Single Family Residence
Built in 1962
0.69 Acres Lot
$409,000 Zestimate®
$261/sqft
$2,637 Estimated rent
Home value
$409,000
$389,000 - $429,000
$2,637/mo
Zestimate® history
Loading...
Owner options
Explore your selling options
What's special
***OPEN HOUSE CANCELLED - OFFER ACCEPTED*** Gift yourself a new home for the holidays! This 3 bed, 1 bath ranch in desirable Fitchburg neighborhood (dead end) offers 3 partially finished bonus rooms in the lower level just waiting for your ideas to complete them! Enter into a foyer and to your right is the sun filled living room with fireplace to cozy up next to and opens up to the dining area with hardwood and a door to the family/sun room which makes a great place to relax with a good book and cup of coffee! Open to the dining room is the kitchen with some s/s appliances and ample cabinet space. Down the hall you will find a spacious primary bedroom with tons of natural light and two closets along with a full bath and two more bedrooms. That's not all! 2 car garage, extra storage in basement and plenty of privacy on your wooded and level lot! Don’t let this be the one that got away, welcome HOME!
Zillow last checked: 8 hours ago
Listing updated: December 13, 2023 at 11:21am
Listed by:
Laurie Howe Bourgeois 978-549-4440,
Lamacchia Realty, Inc. 978-534-3400
Bought with:
Harold Mateo
RSC Global Realty
Source: MLS PIN,MLS#: 73178522
Facts & features
Interior
Bedrooms & bathrooms
- Bedrooms: 3
- Bathrooms: 1
- Full bathrooms: 1
Primary bedroom
- Features: Closet, Flooring - Vinyl, Cable Hookup
- Level: First
- Area: 165
- Dimensions: 15 x 11
Bedroom 2
- Features: Closet, Flooring - Vinyl
- Level: First
- Area: 121
- Dimensions: 11 x 11
Bedroom 3
- Features: Closet, Flooring - Vinyl
- Level: First
- Area: 110
- Dimensions: 11 x 10
Primary bathroom
- Features: No
Bathroom 1
- Features: Bathroom - Full, Bathroom - With Tub & Shower, Flooring - Stone/Ceramic Tile, Countertops - Stone/Granite/Solid
- Level: First
- Area: 35
- Dimensions: 7 x 5
Dining room
- Features: Flooring - Hardwood, Open Floorplan
- Level: First
- Area: 64
- Dimensions: 8 x 8
Family room
- Features: Flooring - Vinyl, Exterior Access
- Level: First
- Area: 198
- Dimensions: 11 x 18
Kitchen
- Features: Closet, Flooring - Vinyl, Stainless Steel Appliances
- Level: First
- Area: 110
- Dimensions: 11 x 10
Living room
- Features: Closet, Closet/Cabinets - Custom Built, Flooring - Hardwood, Cable Hookup, Exterior Access
- Level: First
- Area: 210
- Dimensions: 15 x 14
Heating
- Baseboard, Electric Baseboard, Natural Gas
Cooling
- None
Appliances
- Included: Water Heater, Range, Oven, Dishwasher, Disposal, Microwave, Refrigerator, Washer, Dryer
- Laundry: Electric Dryer Hookup, Washer Hookup, In Basement
Features
- Closet/Cabinets - Custom Built, Cable Hookup, Chair Rail, Closet, Bonus Room, Central Vacuum
- Flooring: Tile, Vinyl, Concrete, Hardwood
- Doors: Insulated Doors, Storm Door(s)
- Windows: Insulated Windows, Screens
- Basement: Full,Partially Finished,Walk-Out Access,Interior Entry,Concrete
- Number of fireplaces: 1
- Fireplace features: Living Room
Interior area
- Total structure area: 1,396
- Total interior livable area: 1,396 sqft
Property
Parking
- Total spaces: 7
- Parking features: Attached, Garage Door Opener, Storage, Garage Faces Side, Insulated, Paved Drive, Shared Driveway, Off Street, Paved, Unpaved
- Attached garage spaces: 2
- Uncovered spaces: 5
Features
- Patio & porch: Porch
- Exterior features: Porch, Rain Gutters, Screens, Fruit Trees
Lot
- Size: 0.69 Acres
- Features: Cleared, Level
Details
- Foundation area: 0
- Parcel number: M:0280 B:0007 L:0,1511982
- Zoning: RA
Construction
Type & style
- Home type: SingleFamily
- Architectural style: Ranch
- Property subtype: Single Family Residence
Materials
- Frame
- Foundation: Block
- Roof: Shingle
Condition
- Year built: 1962
Utilities & green energy
- Electric: Circuit Breakers, 100 Amp Service, Generator Connection
- Sewer: Public Sewer
- Water: Public
- Utilities for property: Generator Connection
Green energy
- Energy efficient items: Thermostat
Community & neighborhood
Security
- Security features: Security System
Community
- Community features: Public Transportation, Park, Walk/Jog Trails, Medical Facility, Bike Path, Public School, University
Location
- Region: Fitchburg
Other
Other facts
- Road surface type: Paved
Price history
| Date | Event | Price |
|---|---|---|
| 12/13/2023 | Sold | $365,000-1.3%$261/sqft |
Source: MLS PIN #73178522 Report a problem | ||
| 11/8/2023 | Listed for sale | $369,900+33.5%$265/sqft |
Source: MLS PIN #73178522 Report a problem | ||
| 8/3/2020 | Sold | $277,000+10.8%$198/sqft |
Source: Public Record Report a problem | ||
| 5/28/2020 | Listed for sale | $249,900$179/sqft |
Source: LAER Realty Partners #72663298 Report a problem | ||
Public tax history
| Year | Property taxes | Tax assessment |
|---|---|---|
| 2025 | $4,724 +0.8% | $349,700 +10.5% |
| 2024 | $4,687 +4.5% | $316,500 +13.1% |
| 2023 | $4,484 -1.6% | $279,900 +8.1% |
Find assessor info on the county website
Neighborhood: 01420
Nearby schools
GreatSchools rating
- 5/10Crocker Elementary SchoolGrades: 1-5Distance: 0.2 mi
- 4/10Arthur M Longsjo Middle SchoolGrades: 6-8Distance: 1.4 mi
- 3/10Fitchburg High SchoolGrades: 9-12Distance: 1 mi
Get a cash offer in 3 minutes
Find out how much your home could sell for in as little as 3 minutes with a no-obligation cash offer.
Estimated market value$409,000
Get a cash offer in 3 minutes
Find out how much your home could sell for in as little as 3 minutes with a no-obligation cash offer.
Estimated market value
$409,000
