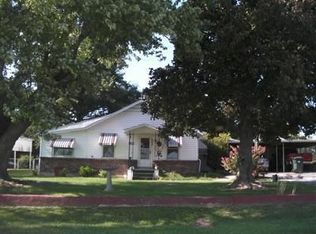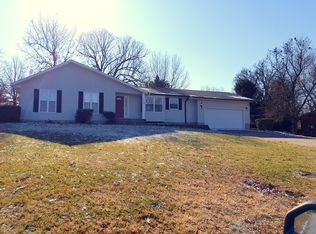Closed
Price Unknown
663 Riley Road, Mt Vernon, MO 65712
4beds
3,012sqft
Single Family Residence
Built in 2004
0.71 Acres Lot
$349,200 Zestimate®
$--/sqft
$2,245 Estimated rent
Home value
$349,200
Estimated sales range
Not available
$2,245/mo
Zestimate® history
Loading...
Owner options
Explore your selling options
What's special
****OPEN HOUSE IS CANCELED DUE to going under contract*****Location! Location! Great home with room for everyone! Home has 4 Bedrooms, Office, game room and large living room and 3 1/2 bathrooms on almost a 3/4 acre lot with privacy fence and beautiful shade trees. You'll love the massive open Living/Kitchen rooms with 21 foot high ceilings. Kitchen has lots of counter space and storage with large bar surrounding the center island and the walk-in pantry. Home sits back from road and is located on a dead end street for extra privacy. Oversized covered deck off of the dining area plus the master suite has private access to the deck that leads to the swimming pool. 2nd floor has game room bathroom and office or 5th bedroom. Both HVAC units were replaced in 2019 and 2023.
Zillow last checked: 8 hours ago
Listing updated: August 02, 2024 at 02:59pm
Listed by:
Linda B Woolery 417-737-0301,
ReeceNichols - Mount Vernon
Bought with:
Mercedie A. Livingston, 2016026011
ReeceNichols - Mount Vernon
Source: SOMOMLS,MLS#: 60266432
Facts & features
Interior
Bedrooms & bathrooms
- Bedrooms: 4
- Bathrooms: 4
- Full bathrooms: 3
- 1/2 bathrooms: 1
Heating
- Forced Air, Heat Pump, Zoned, Electric
Cooling
- Ceiling Fan(s), Central Air, Heat Pump, Zoned
Appliances
- Included: Dishwasher, Disposal, Electric Water Heater, Free-Standing Electric Oven, Microwave
- Laundry: Main Level, W/D Hookup
Features
- High Speed Internet, Internet - Cable, Laminate Counters, Vaulted Ceiling(s), Walk-In Closet(s), Walk-in Shower
- Flooring: Carpet, Laminate, Tile, Vinyl
- Windows: Blinds, Double Pane Windows, Shutters
- Has basement: No
- Has fireplace: No
- Fireplace features: None
Interior area
- Total structure area: 3,012
- Total interior livable area: 3,012 sqft
- Finished area above ground: 3,012
- Finished area below ground: 0
Property
Parking
- Total spaces: 2
- Parking features: Driveway, Garage Faces Front
- Attached garage spaces: 2
- Has uncovered spaces: Yes
Features
- Levels: One and One Half
- Stories: 1
- Patio & porch: Covered, Deck, Front Porch
- Exterior features: Rain Gutters
- Pool features: Above Ground
- Has spa: Yes
- Spa features: Bath
- Fencing: Privacy,Wood
Lot
- Size: 0.71 Acres
- Dimensions: .71 Acres
- Features: Dead End Street, Landscaped, Level
Details
- Additional structures: Shed(s)
- Parcel number: 087036001004019008
Construction
Type & style
- Home type: SingleFamily
- Architectural style: Traditional
- Property subtype: Single Family Residence
Materials
- Vinyl Siding
- Foundation: Brick/Mortar, Crawl Space, Poured Concrete
- Roof: Composition
Condition
- Year built: 2004
Utilities & green energy
- Sewer: Public Sewer
- Water: Public
- Utilities for property: Cable Available
Community & neighborhood
Location
- Region: Mount Vernon
- Subdivision: N/A
Other
Other facts
- Listing terms: Cash,Conventional,FHA,USDA/RD,VA Loan
- Road surface type: Concrete, Gravel, Chip And Seal
Price history
| Date | Event | Price |
|---|---|---|
| 7/31/2024 | Sold | -- |
Source: | ||
| 6/23/2024 | Pending sale | $364,900$121/sqft |
Source: | ||
| 6/19/2024 | Price change | $364,900-2.7%$121/sqft |
Source: | ||
| 4/20/2024 | Listed for sale | $375,000+79.4%$125/sqft |
Source: | ||
| 4/18/2019 | Sold | -- |
Source: Agent Provided Report a problem | ||
Public tax history
| Year | Property taxes | Tax assessment |
|---|---|---|
| 2024 | $1,775 +0.4% | $35,760 |
| 2023 | $1,767 +7.2% | $35,760 +7.3% |
| 2022 | $1,648 -0.1% | $33,330 |
Find assessor info on the county website
Neighborhood: 65712
Nearby schools
GreatSchools rating
- NAMount Vernon Elementary SchoolGrades: K-2Distance: 0.8 mi
- 4/10Mt. Vernon Middle SchoolGrades: 6-8Distance: 0.4 mi
- 7/10Mt. Vernon High SchoolGrades: 9-12Distance: 1.2 mi
Schools provided by the listing agent
- Elementary: Mt Vernon
- Middle: Mt Vernon
- High: Mt Vernon
Source: SOMOMLS. This data may not be complete. We recommend contacting the local school district to confirm school assignments for this home.

