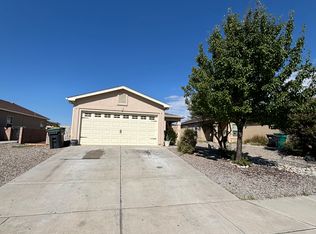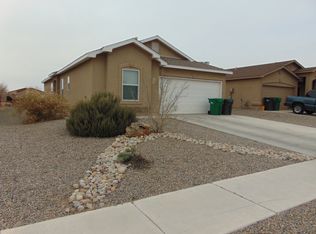PRICE SLASHED! Why wait to build? Gorgeous like NEW home by Summertree Homes Inc./Kim Brooks was completed in the final quarter of 2011. ''Mulberry'' floor plan features 1610 square feet and affords 3 large bedrooms + office or possible 4 bedroom. Original owners have not only maintained but improved! Centrally located to shopping, theaters, restaurants & everything else! Enjoy beautiful summers in refrigerated air conditioning or the inviting backyard! Wide open floor plan, large BR's w/plenty of closet space + office/den! Quality of construction, easy to show, easier to sell!
This property is off market, which means it's not currently listed for sale or rent on Zillow. This may be different from what's available on other websites or public sources.

