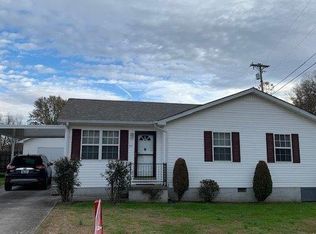*Feels like a mountain retreat* This fresh 4 bed, 3 full bath home is ready for you with room to entertain inside and out! Nice size bedrooms with ample closets. Room for home office, den, or 5th bedroom -your choice. Amazing views from every window! Master bed and laundry on main level. The partial basement is perfect for a workshop or storage. Home offers concrete drive, fenced backyard, home security system, Anderson Windows, tons of storage in the walk-in attic and much more. All of this surrounded by 6 acres of beautiful KY land. Perfect for summer cookouts and amazing sunsets! Only minutes from University of the Cumberlands, Cumberland Falls, and Laurel Lake.
This property is off market, which means it's not currently listed for sale or rent on Zillow. This may be different from what's available on other websites or public sources.

