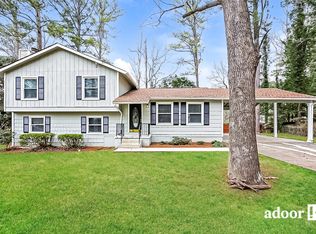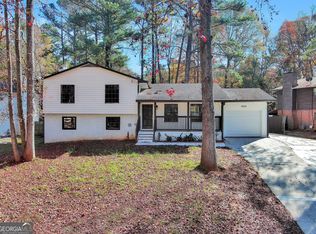Fantastic find in this community. Spacious home features split level property with bedrooms on the upper level. Main floor offers living room, dining room, eat in kitchen, and, separate office room. Lower level has brick fireplace, entertainment areas, laundry and utility rooms. In addition there's a fenced yard with ample space for the kids to play. This property is being sold as is with no repairs
This property is off market, which means it's not currently listed for sale or rent on Zillow. This may be different from what's available on other websites or public sources.

