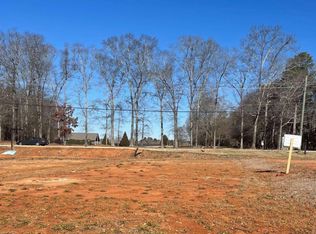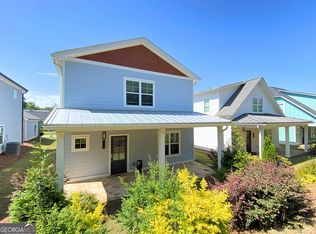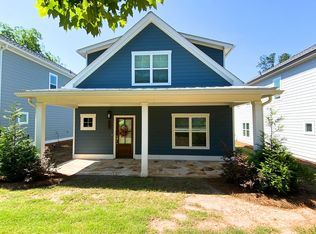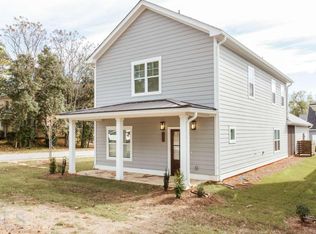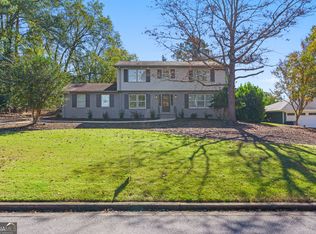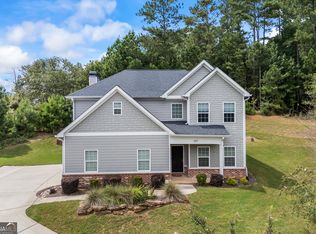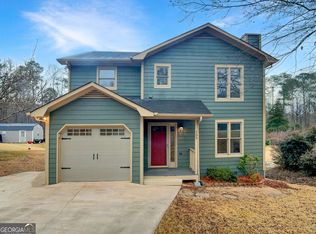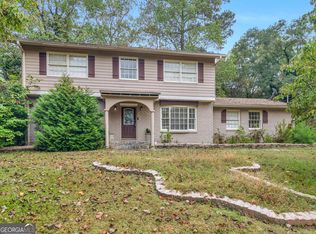Modern Craftsman in Normaltown! Don't miss this fresh, three-year-old, 4-bedroom, 3-bathroom, Craftsman-style home, combining modern construction with timeless curb appeal and an unbeatable walkable location. Bright, open living areas, a stylish chef-inspired kitchen, and a relaxing screened-in sitting porch create the perfect blend of comfort and convenience. A 2-car garage, generous storage, and a well-appointed primary suite make this home truly turnkey. Here's the kicker: NO rental restrictions. Whether you're looking for a high-performing long-term rental, a furnished mid-term option for medical professionals, or a personal home that can generate income when you travel-this property delivers major flexibility. Just a short stroll to the UGA Medical School, Piedmont Athens Regional Medical Center, and the lively dining, shopping, and green spaces of Normaltown, this location is always in demand. Modern charm, unbeatable walkability, and wide-open investment possibilities. Truly a diamond in the rough, an opportunity like this doesn't come often!
Active
Price cut: $15K (11/17)
$635,000
663 Oglethorpe Ave, Athens, GA 30606
4beds
1,932sqft
Est.:
Single Family Residence
Built in 2022
5,140.08 Square Feet Lot
$622,000 Zestimate®
$329/sqft
$200/mo HOA
What's special
Well-appointed primary suiteTimeless curb appealRelaxing screened-in sitting porchStylish chef-inspired kitchenGenerous storage
- 24 days |
- 402 |
- 15 |
Zillow last checked: 8 hours ago
Listing updated: November 30, 2025 at 10:08pm
Listed by:
Mark Spain 770-886-9000,
Mark Spain Real Estate,
John Boos 318-550-6317,
Mark Spain Real Estate
Source: GAMLS,MLS#: 10645158
Tour with a local agent
Facts & features
Interior
Bedrooms & bathrooms
- Bedrooms: 4
- Bathrooms: 3
- Full bathrooms: 3
- Main level bathrooms: 1
- Main level bedrooms: 1
Rooms
- Room types: Laundry
Kitchen
- Features: Kitchen Island, Solid Surface Counters
Heating
- Central
Cooling
- Central Air
Appliances
- Included: Dishwasher, Disposal, Microwave
- Laundry: Other
Features
- Other
- Flooring: Other
- Windows: Double Pane Windows
- Basement: None
- Has fireplace: No
- Common walls with other units/homes: No Common Walls
Interior area
- Total structure area: 1,932
- Total interior livable area: 1,932 sqft
- Finished area above ground: 1,932
- Finished area below ground: 0
Property
Parking
- Total spaces: 2
- Parking features: Garage, Side/Rear Entrance
- Has garage: Yes
Features
- Levels: Two
- Stories: 2
- Patio & porch: Screened
- Waterfront features: No Dock Or Boathouse
- Body of water: None
Lot
- Size: 5,140.08 Square Feet
- Features: Other
Details
- Parcel number: 122A1 A008
Construction
Type & style
- Home type: SingleFamily
- Architectural style: Contemporary,Traditional
- Property subtype: Single Family Residence
Materials
- Concrete
- Foundation: Slab
- Roof: Other
Condition
- Resale
- New construction: No
- Year built: 2022
Utilities & green energy
- Sewer: Public Sewer
- Water: Public
- Utilities for property: Cable Available, Electricity Available, Natural Gas Available, Sewer Available, Underground Utilities, Water Available
Community & HOA
Community
- Features: None
- Security: Smoke Detector(s)
- Subdivision: Park view
HOA
- Has HOA: Yes
- Services included: Maintenance Grounds
- HOA fee: $2,400 annually
Location
- Region: Athens
Financial & listing details
- Price per square foot: $329/sqft
- Tax assessed value: $481,269
- Annual tax amount: $5,647
- Date on market: 11/17/2025
- Cumulative days on market: 24 days
- Listing agreement: Exclusive Right To Sell
- Listing terms: Cash,Conventional,FHA,VA Loan
- Electric utility on property: Yes
Estimated market value
$622,000
$591,000 - $653,000
$2,928/mo
Price history
Price history
| Date | Event | Price |
|---|---|---|
| 11/17/2025 | Price change | $635,000-2.3%$329/sqft |
Source: | ||
| 6/11/2025 | Price change | $650,000-2.3%$336/sqft |
Source: Hive MLS #1026177 Report a problem | ||
| 6/2/2025 | Price change | $665,000-1.5%$344/sqft |
Source: Hive MLS #1026177 Report a problem | ||
| 5/13/2025 | Price change | $675,000-2.9%$349/sqft |
Source: Hive MLS #1023469 Report a problem | ||
| 4/6/2025 | Price change | $695,000-4.1%$360/sqft |
Source: Hive MLS #1023469 Report a problem | ||
Public tax history
Public tax history
| Year | Property taxes | Tax assessment |
|---|---|---|
| 2024 | $5,517 +0.7% | $192,508 +0.7% |
| 2023 | $5,477 +329.2% | $191,227 +378.1% |
| 2022 | $1,276 -5.3% | $40,000 |
Find assessor info on the county website
BuyAbility℠ payment
Est. payment
$3,899/mo
Principal & interest
$3075
Property taxes
$402
Other costs
$422
Climate risks
Neighborhood: 30606
Nearby schools
GreatSchools rating
- 7/10Chase Street Elementary SchoolGrades: PK-5Distance: 1 mi
- 7/10Clarke Middle SchoolGrades: 6-8Distance: 1.3 mi
- 6/10Clarke Central High SchoolGrades: 9-12Distance: 1.4 mi
Schools provided by the listing agent
- Middle: Clarke
Source: GAMLS. This data may not be complete. We recommend contacting the local school district to confirm school assignments for this home.
- Loading
- Loading
