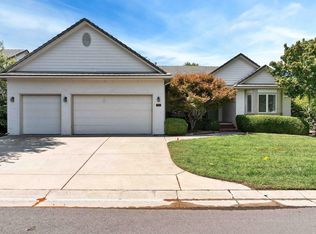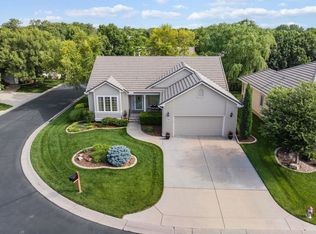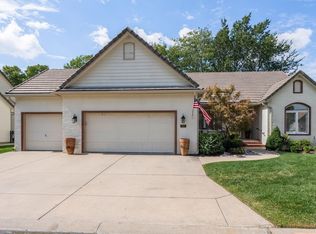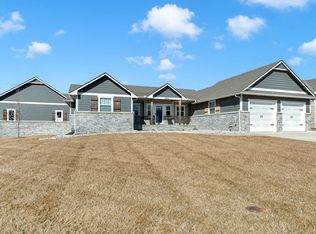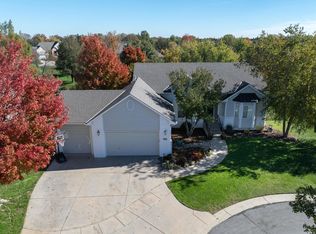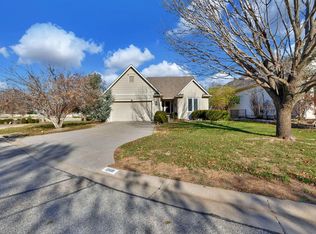Patio home located just a few minutes from Crestview Golf course featuring an open floor plan with great natural light and functional living spaces. Situated in a desirable Andover School District. Low -maintenance lifestyle with easy access to nearby amenities, shopping, dinning and main Hwy 96 for convenient commuting. Ideal for buyers seeking convenience and location.
For sale
$389,900
663 N Crest Ridge Ct, Wichita, KS 67230
4beds
3,097sqft
Est.:
Single Family Onsite Built
Built in 1999
10,018.8 Square Feet Lot
$382,200 Zestimate®
$126/sqft
$54/mo HOA
What's special
- 10 hours |
- 498 |
- 31 |
Zillow last checked: 8 hours ago
Listing updated: 18 hours ago
Listed by:
Selene George OFF:316-263-7653,
Pinnacle Realty Group
Source: SCKMLS,MLS#: 668130
Tour with a local agent
Facts & features
Interior
Bedrooms & bathrooms
- Bedrooms: 4
- Bathrooms: 3
- Full bathrooms: 3
Primary bedroom
- Description: Carpet
- Level: Main
- Area: 210
- Dimensions: 14x15
Bedroom
- Description: Carpet
- Level: Main
- Area: 169
- Dimensions: 13x13
Bedroom
- Description: Carpet
- Level: Basement
- Area: 165
- Dimensions: 11x15
Bedroom
- Description: Carpet
- Level: Basement
- Area: 120
- Dimensions: 10x12
Dining room
- Description: Wood
- Level: Main
- Area: 140
- Dimensions: 10x14
Family room
- Description: Carpet
- Level: Basement
- Area: 400
- Dimensions: 20x20
Kitchen
- Description: Wood
- Level: Main
- Area: 280
- Dimensions: 14x20
Living room
- Description: Wood
- Level: Main
- Area: 192
- Dimensions: 12x16
Recreation room
- Description: Carpet
- Level: Basement
- Area: 510
- Dimensions: 17x30
Heating
- Forced Air, Natural Gas
Cooling
- Central Air, Electric
Appliances
- Included: Dishwasher, Disposal, Microwave, Refrigerator, Range, Washer, Dryer
- Laundry: Main Level, 220 equipment
Features
- Ceiling Fan(s), Walk-In Closet(s)
- Flooring: Hardwood
- Basement: Finished
- Number of fireplaces: 2
- Fireplace features: Two, Living Room, Kitchen, Gas, Double Sided, Basement
Interior area
- Total interior livable area: 3,097 sqft
- Finished area above ground: 1,897
- Finished area below ground: 1,200
Property
Parking
- Total spaces: 2
- Parking features: Attached
- Garage spaces: 2
Features
- Levels: One
- Stories: 1
- Patio & porch: Patio, Deck, Covered
- Exterior features: Guttering - ALL, Sprinkler System
- Pool features: Community
Lot
- Size: 10,018.8 Square Feet
- Features: Cul-De-Sac
Details
- Parcel number: 1161403301003.01
Construction
Type & style
- Home type: SingleFamily
- Architectural style: Ranch
- Property subtype: Single Family Onsite Built
Materials
- Frame w/Less than 50% Mas
- Foundation: Full, Day Light
- Roof: Tile
Condition
- Year built: 1999
Utilities & green energy
- Gas: Natural Gas Available
- Utilities for property: Sewer Available, Natural Gas Available, Public
Community & HOA
Community
- Features: Clubhouse, Golf, Greenbelt, Add’l Dues May Apply
- Subdivision: CRESTRIDGE
HOA
- Has HOA: Yes
- Services included: Gen. Upkeep for Common Ar
- HOA fee: $650 annually
Location
- Region: Wichita
Financial & listing details
- Price per square foot: $126/sqft
- Tax assessed value: $369,300
- Annual tax amount: $5,628
- Date on market: 2/11/2026
- Ownership: Individual
- Road surface type: Paved
Estimated market value
$382,200
$363,000 - $401,000
$2,275/mo
Price history
Price history
Price history is unavailable.
Public tax history
Public tax history
| Year | Property taxes | Tax assessment |
|---|---|---|
| 2024 | $5,455 +6.7% | $42,470 +10% |
| 2023 | $5,113 +11.8% | $38,606 |
| 2022 | $4,571 +6.5% | -- |
Find assessor info on the county website
BuyAbility℠ payment
Est. payment
$2,453/mo
Principal & interest
$1870
Property taxes
$393
Other costs
$190
Climate risks
Neighborhood: 67230
Nearby schools
GreatSchools rating
- 7/10Cottonwood Elementary SchoolGrades: K-5Distance: 3.2 mi
- 8/10Andover Middle SchoolGrades: 6-8Distance: 3.3 mi
- 9/10Andover High SchoolGrades: 9-12Distance: 3.3 mi
Schools provided by the listing agent
- Elementary: Cottonwood
- Middle: Andover
- High: Andover
Source: SCKMLS. This data may not be complete. We recommend contacting the local school district to confirm school assignments for this home.
- Loading
- Loading
