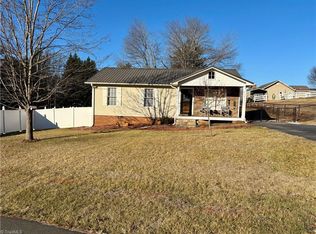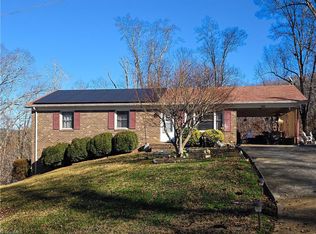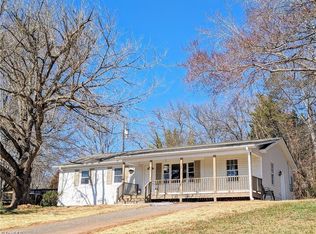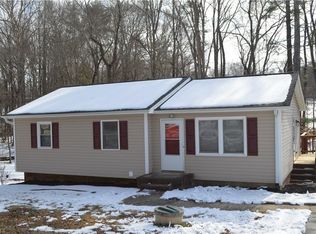Beautiful Home w/many updates 3 Bedrooms, 2 Baths, Living Room, Kitchen w/ Beautiful Granite Counter Tops w/Glass Tile Backsplash, 18 Gauge Lg Chef's Sink, Nice Stainless Refrigerator (4rs old), Convection Range/Oven (1yr old) & Microwave;Large Primary BR. Home has approx. 1986 SF Heated, however the rooms downstairs are 1/4 inch to 1/2 inch shy of 7ft, which is what it needs to be counted in the SF. the rooms are there and can be used, just not included in the SF. Den Area w/ Built-in Desk w/ Granite Top, A laundry Room that would make doing laundry much more pleasant w/ Granite Top Folding Area, Cabinets, Storage Closets & Shelves. 1 of the BR's downstairs. HP/CA Air; Over Sized Gutters & Downspouts; Thermal Windows; Nice New 12 x 14 Deck w/Concrete Patio Underneath; Partially fenced around the deck;12 x 16 Storage Bldg; Very Nice yard w/Mature Trees for lots of Shade. Concrete Driveway. Home can be Purchased Mostly Furnished for 273,900.00 Call for your appointment to view
For sale
$269,900
663 McBride Rd, Mount Airy, NC 27030
3beds
1,021sqft
Est.:
Stick/Site Built, Residential, Single Family Residence
Built in 1980
0.48 Acres Lot
$257,300 Zestimate®
$--/sqft
$-- HOA
What's special
- 191 days |
- 385 |
- 15 |
Zillow last checked: 8 hours ago
Listing updated: February 09, 2026 at 05:27pm
Listed by:
Manus McMillian 336-325-0129,
Garson McMillian Real Estate and Auction Co., Inc.,
Dawn M.Simpson 336-710-4581,
Garson McMillian Real Estate and Auction Co., Inc.
Source: Triad MLS,MLS#: 1190519 Originating MLS: Winston-Salem
Originating MLS: Winston-Salem
Tour with a local agent
Facts & features
Interior
Bedrooms & bathrooms
- Bedrooms: 3
- Bathrooms: 2
- Full bathrooms: 2
- Main level bathrooms: 1
Primary bedroom
- Level: Main
Bedroom 2
- Level: Main
- Dimensions: 9.67 x 9.92
Bedroom 3
- Level: Lower
Bonus room
- Level: Lower
- Dimensions: 7 x 11.75
Den
- Level: Lower
- Dimensions: 10.42 x 16.08
Kitchen
- Level: Main
- Dimensions: 9.75 x 18.17
Laundry
- Level: Lower
- Dimensions: 12.17 x 7.33
Living room
- Level: Main
- Dimensions: 12 x 15.25
Heating
- Baseboard, Heat Pump, Electric
Cooling
- Central Air
Appliances
- Included: Microwave, Built-In Refrigerator, Convection Oven, Cooktop, Exhaust Fan, Water Purifier, Electric Water Heater
- Laundry: Dryer Connection, In Basement, Washer Hookup
Features
- Built-in Features, Ceiling Fan(s), Dead Bolt(s), Solid Surface Counter
- Flooring: Tile, Vinyl
- Doors: Insulated Doors
- Windows: Insulated Windows
- Has basement: No
- Has fireplace: No
Interior area
- Total structure area: 1,022
- Total interior livable area: 1,021 sqft
- Finished area above ground: 1,020
- Finished area below ground: 1
Property
Parking
- Parking features: Driveway, Paved
- Has uncovered spaces: Yes
Features
- Levels: Multi/Split
- Patio & porch: Porch
- Exterior features: Garden
- Pool features: None
- Fencing: Fenced
Lot
- Size: 0.48 Acres
- Features: Cleared, Partially Wooded, Not in Flood Zone
- Residential vegetation: Partially Wooded
Details
- Additional structures: Storage
- Parcel number: 503116841382
- Zoning: RA
- Special conditions: Owner Sale
Construction
Type & style
- Home type: SingleFamily
- Architectural style: Split Level
- Property subtype: Stick/Site Built, Residential, Single Family Residence
Materials
- Vinyl Siding
- Foundation: Slab
Condition
- Year built: 1980
Utilities & green energy
- Sewer: Septic Tank
- Water: Public
Community & HOA
Community
- Security: Security Lights
- Subdivision: Hillcrest
HOA
- Has HOA: No
Location
- Region: Mount Airy
Financial & listing details
- Tax assessed value: $194,740
- Annual tax amount: $1,273
- Date on market: 8/7/2025
- Cumulative days on market: 372 days
- Listing agreement: Exclusive Right To Sell
- Listing terms: Cash,Conventional,USDA Loan,VA Loan
- Exclusions: Mirror In Downstairs Bathroom Does Not Stay!
Estimated market value
$257,300
$244,000 - $270,000
$1,384/mo
Price history
Price history
| Date | Event | Price |
|---|---|---|
| 8/8/2025 | Listed for sale | $269,900+0.1% |
Source: | ||
| 8/6/2025 | Listing removed | $269,500 |
Source: | ||
| 2/1/2025 | Listed for sale | $269,500+39.3% |
Source: | ||
| 12/28/2023 | Sold | $193,500-10% |
Source: | ||
| 11/11/2023 | Pending sale | $215,000 |
Source: | ||
Public tax history
Public tax history
| Year | Property taxes | Tax assessment |
|---|---|---|
| 2025 | $1,273 +19.1% | $194,740 +26.7% |
| 2024 | $1,069 +23.2% | $153,650 +24.6% |
| 2023 | $867 +29.7% | $123,270 +32.1% |
Find assessor info on the county website
BuyAbility℠ payment
Est. payment
$1,508/mo
Principal & interest
$1277
Property taxes
$137
Home insurance
$94
Climate risks
Neighborhood: 27030
Nearby schools
GreatSchools rating
- 5/10Flat Rock Elementary SchoolGrades: PK-5Distance: 0.9 mi
- 6/10Meadowview Middle SchoolGrades: 6-8Distance: 5.5 mi
- 4/10North Surry High SchoolGrades: 9-12Distance: 5.9 mi
Schools provided by the listing agent
- Elementary: Flat Rock
- Middle: Gentry
- High: North Surry
Source: Triad MLS. This data may not be complete. We recommend contacting the local school district to confirm school assignments for this home.
- Loading
- Loading




