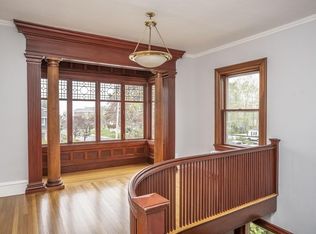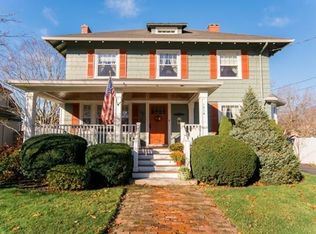New Price. Highlands of Fall River. Stately 4 bedroom English Tudor style home on Prime Madison Street location. Many finely appointed formal rooms on first level including grand entrance foyer, formal dining room with built in china cabinets, and fire placed living room leading to sunroom and screened in porch. Spacious renovated kitchen with granite counters and breakfast area. Second level includes master with en suite bath and 3 additional bedrooms and bath. 2 fireplaces, new heating system, and an Architectural roof done in 2016. Hardwood flooring throughout. Over 3,000 square feet of living area. Wonderful home for entertaining including private yard and perennial gardens. Oversized 2 car garage. A unique opportunity to live in this location. Easy access to highways to Boston, Providence, area beaches, and Charlton Memorial Hospital.
This property is off market, which means it's not currently listed for sale or rent on Zillow. This may be different from what's available on other websites or public sources.

