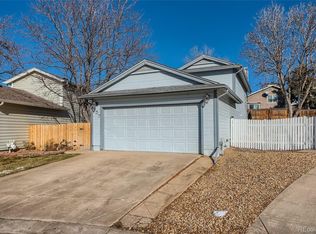Beautiful 3 bedroom/ 2 bath tri-level in the highly desirable Highlands Ranch neighborhood close to Town Center, greenbelts, and community recreation centers! This home features a custom designed kitchen with new cabinetry, solid granite counter tops, a spacious pantry, designer tile, glass tile back splash and hardwood flooring, plus a new roof and includes the washer and dryer. All the bathrooms have been remodeled including new tile, light fixtures, and faucets. It also has an on-demand water heater which never runs out of water! Enjoy the Colorado summers on the large newly refinished deck that backs to an over-sized fenced backyard with tons of privacy and is perfect for entertaining. It also includes a large 2 car garage, along with plenty of storage in the crawlspace of the home. Its the home that you have been waiting for and is Move in Ready! Hurry it wont last!!
This property is off market, which means it's not currently listed for sale or rent on Zillow. This may be different from what's available on other websites or public sources.
