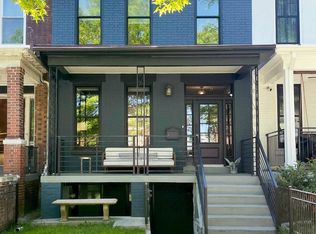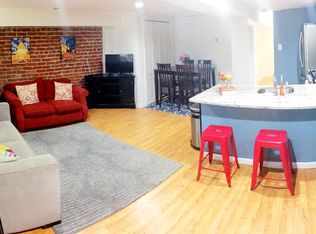Fabulous Federal-style meets French Quarter chic at this expanded end-unit row home residence where the H Street Corridor meets NOMA. The expansive great room with 12-foot ceilings and a gas fireplace includes architectural details that create distinct areas for living and dining, while the stunning kitchen addition features a decorative recessed tile ceiling and unique transom windows over sparkling white cabinetry. Upstairs you will find a tranquil homeowner's suite that offers a spacious bathroom with clawfoot tub, steam shower and a huge dressing room with custom organizers and in-home laundry. Two additional bedrooms are perfect for guests or a home office and are both serviced by a fully updated hall bathroom. The lower-level in-law suite with separate entrance provides income potential and includes a large efficiency space, stylish full bathroom and a bright eat-in kitchenette with in-unit laundry. Outdoor living abounds in the fully gated and landscaped yard that offers two covered porches, a wraparound balcony with treetop views, New Orleans-style courtyard and a massive composite roof deck above the two car garage. Two additional surface spaces means everyone will have a place to park. Fully-owned solar panels not only save on your electric bill, but produce approximately 10 solar credits (SRECs) per year. Additional features include a full first floor bathroom, exposed brick, recessed and designer lighting, crown molding, zoned HVAC with Nest thermostats and so much more just moments to multiple grocery stores, shopping, dining and entertainment in NOMA, Union Market and the H Street corridor. Bus lines, Union Station, Metro and major thoroughfares make getting in, out and around the District a breeze.
This property is off market, which means it's not currently listed for sale or rent on Zillow. This may be different from what's available on other websites or public sources.


