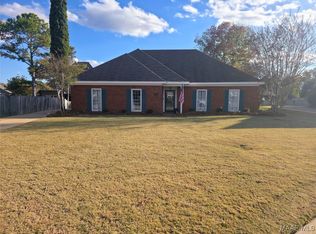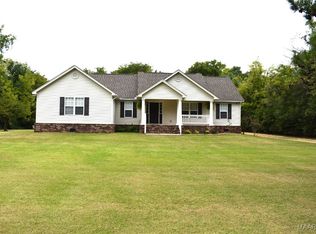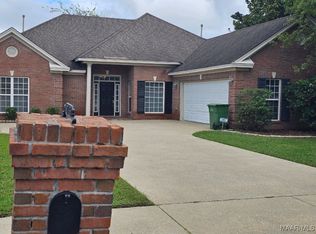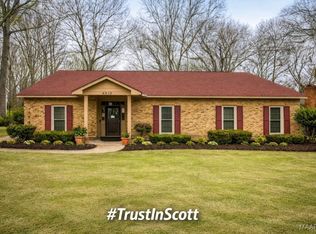4 bedrooms 2.5 baths in rural setting but close to city conveniences. Approx. 3 acres. One bedroom is used as a study. Eat in kitchen w/large breakfast bar. Granite counters. Tile floor. Stone fireplace in living room. Open floor plan with living room, dining room and den open to kitchen. Split floor plan for bedrooms. Huge master suite with garden tub, separate shower, double vanities and 2 walk in closets. Jack n Jill bath between 2 bedrooms.
For sale
$285,000
663 Hobbie Rd, Montgomery, AL 36105
4beds
1,960sqft
Est.:
Single Family Residence
Built in 2007
3 Acres Lot
$279,400 Zestimate®
$145/sqft
$-- HOA
What's special
Huge master suiteGranite countersTile floor
- 4 days |
- 815 |
- 44 |
Likely to sell faster than
Zillow last checked: 8 hours ago
Listing updated: January 07, 2026 at 01:55pm
Listed by:
Edward Farrior 334-215-4470,
ERA Weeks & Browning Realty
Source: MAAR,MLS#: 582636 Originating MLS: Montgomery Area Association Of Realtors
Originating MLS: Montgomery Area Association Of Realtors
Tour with a local agent
Facts & features
Interior
Bedrooms & bathrooms
- Bedrooms: 4
- Bathrooms: 3
- Full bathrooms: 2
- 1/2 bathrooms: 1
Primary bedroom
- Level: First
Heating
- Heat Pump
Cooling
- Ceiling Fan(s), Heat Pump
Appliances
- Included: Dishwasher, Electric Range, Electric Water Heater, Multiple Water Heaters, Microwave, Plumbed For Ice Maker
- Laundry: Washer Hookup, Dryer Hookup
Features
- Double Vanity, Garden Tub/Roman Tub, High Ceilings, Pull Down Attic Stairs, Separate Shower, Walk-In Closet(s), Window Treatments, Breakfast Bar, Programmable Thermostat
- Flooring: Carpet, Tile, Wood
- Doors: Insulated Doors
- Windows: Blinds, Double Pane Windows
- Attic: Pull Down Stairs
- Number of fireplaces: 1
- Fireplace features: One
Interior area
- Total interior livable area: 1,960 sqft
Property
Parking
- Total spaces: 2
- Parking features: Attached Carport, Driveway
- Carport spaces: 2
Features
- Levels: One
- Stories: 1
- Patio & porch: Covered, Patio, Porch
- Exterior features: Covered Patio, Porch, Patio, Storage
- Pool features: None
Lot
- Size: 3 Acres
- Dimensions: 3+
- Features: Outside City Limits, Level, Mature Trees
- Topography: Level
Details
- Additional structures: Storage
- Parcel number: 1509320000001.002
Construction
Type & style
- Home type: SingleFamily
- Architectural style: One Story
- Property subtype: Single Family Residence
Materials
- HardiPlank Type, Vinyl Siding
- Foundation: Slab
Condition
- New construction: No
- Year built: 2007
Utilities & green energy
- Sewer: Septic Tank
- Water: Public
- Utilities for property: Cable Available, Electricity Available, Natural Gas Available, High Speed Internet Available
Green energy
- Energy efficient items: Doors, Windows
Community & HOA
Community
- Security: Security System, Fire Alarm
- Subdivision: Snowdoun
HOA
- Has HOA: No
Location
- Region: Montgomery
Financial & listing details
- Price per square foot: $145/sqft
- Tax assessed value: $239,600
- Annual tax amount: $900
- Date on market: 1/7/2026
- Listing terms: Cash,Conventional,FHA,USDA Loan,VA Loan
- Road surface type: Gravel
Estimated market value
$279,400
$265,000 - $293,000
$1,354/mo
Price history
Price history
| Date | Event | Price |
|---|---|---|
| 1/7/2026 | Listed for sale | $285,000+3.6%$145/sqft |
Source: | ||
| 11/1/2025 | Listing removed | $275,000$140/sqft |
Source: | ||
| 5/24/2025 | Listed for sale | $275,000+34.1%$140/sqft |
Source: | ||
| 7/2/2014 | Sold | $205,000$105/sqft |
Source: Public Record Report a problem | ||
Public tax history
Public tax history
| Year | Property taxes | Tax assessment |
|---|---|---|
| 2024 | $900 -3.6% | $23,200 -3.4% |
| 2023 | $934 +37.6% | $24,020 +2.6% |
| 2022 | $679 +17.7% | $23,400 |
Find assessor info on the county website
BuyAbility℠ payment
Est. payment
$1,581/mo
Principal & interest
$1369
Property taxes
$112
Home insurance
$100
Climate risks
Neighborhood: 36105
Nearby schools
GreatSchools rating
- 2/10Pintlala Elementary SchoolGrades: PK-6Distance: 6.7 mi
- 4/10Carr Middle SchoolGrades: 6-8Distance: 10.1 mi
- 1/10Lanier Senior High SchoolGrades: 9-12Distance: 8.2 mi
Schools provided by the listing agent
- Elementary: Pintlala Elementary School
- Middle: Carr Middle School,
- High: Carver Senior High School
Source: MAAR. This data may not be complete. We recommend contacting the local school district to confirm school assignments for this home.
- Loading
- Loading



