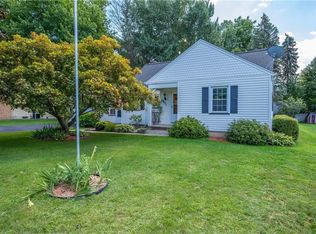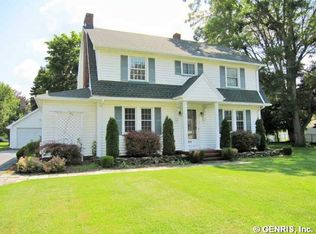Closed
$250,000
663 Hinchey Rd, Rochester, NY 14624
3beds
1,697sqft
Single Family Residence
Built in 1955
0.4 Acres Lot
$267,600 Zestimate®
$147/sqft
$2,281 Estimated rent
Home value
$267,600
$249,000 - $286,000
$2,281/mo
Zestimate® history
Loading...
Owner options
Explore your selling options
What's special
This 1,697 sq ft brick-front Ranch is the perfect blend of style & functionality, set on a spacious lot with an extra-wide driveway that ensures easy turnaround access & plenty of parking space. You’ll appreciate the convenient breezeway entrance, which helps protect your home from the elements. Step inside to find a neutral interior that offers the perfect canvas for your personal touch. The kitchen has ample counter space & cabinetry, ideal for meal prep and storage. A generously sized walk-in pantry with stylish barn doors provides even more space to organize. The adjoining living room is light & bright, with French doors, a beautiful bay window, & soaring cathedral ceilings. It's the perfect spot to unwind, watch TV, or enjoy the views of the outdoors. A formal dining room w/ built-in bookshelves, adding additional space for entertaining family and friends. Three generously sized bedrooms & two full baths. Step outside to discover the home's outdoor potential. The expansive yard is a blank slate, ready for your creativity. Don’t miss out on this opportunity to make it your own!
Zillow last checked: 8 hours ago
Listing updated: December 06, 2024 at 10:12am
Listed by:
Sharon M. Quataert 585-900-1111,
Sharon Quataert Realty
Bought with:
Tiffany A. Hilbert, 10401295229
Keller Williams Realty Greater Rochester
Source: NYSAMLSs,MLS#: R1571957 Originating MLS: Rochester
Originating MLS: Rochester
Facts & features
Interior
Bedrooms & bathrooms
- Bedrooms: 3
- Bathrooms: 2
- Full bathrooms: 2
- Main level bathrooms: 2
- Main level bedrooms: 3
Heating
- Gas, Forced Air
Cooling
- Central Air
Appliances
- Included: Appliances Negotiable, Dryer, Electric Oven, Electric Range, Freezer, Gas Water Heater, Refrigerator, Washer
- Laundry: In Basement
Features
- Ceiling Fan(s), Cathedral Ceiling(s), Separate/Formal Dining Room, Separate/Formal Living Room, Solid Surface Counters, Walk-In Pantry, Bedroom on Main Level
- Flooring: Carpet, Hardwood, Luxury Vinyl, Tile, Varies
- Basement: Full
- Has fireplace: No
Interior area
- Total structure area: 1,697
- Total interior livable area: 1,697 sqft
Property
Parking
- Total spaces: 2
- Parking features: Attached, Garage, Driveway
- Attached garage spaces: 2
Features
- Levels: One
- Stories: 1
- Patio & porch: Patio
- Exterior features: Blacktop Driveway, Patio
Lot
- Size: 0.40 Acres
- Dimensions: 90 x 200
- Features: Residential Lot
Details
- Parcel number: 2626001191900002004000
- Special conditions: Standard
Construction
Type & style
- Home type: SingleFamily
- Architectural style: Ranch
- Property subtype: Single Family Residence
Materials
- Aluminum Siding, Brick, Steel Siding, Vinyl Siding, Copper Plumbing, PEX Plumbing
- Foundation: Block
Condition
- Resale
- Year built: 1955
Utilities & green energy
- Electric: Circuit Breakers
- Sewer: Connected
- Water: Connected, Public
- Utilities for property: Cable Available, High Speed Internet Available, Sewer Connected, Water Connected
Community & neighborhood
Location
- Region: Rochester
Other
Other facts
- Listing terms: Cash,Conventional,FHA,VA Loan
Price history
| Date | Event | Price |
|---|---|---|
| 12/6/2024 | Sold | $250,000+25.1%$147/sqft |
Source: | ||
| 11/4/2024 | Pending sale | $199,900$118/sqft |
Source: | ||
| 10/23/2024 | Contingent | $199,900$118/sqft |
Source: | ||
| 10/16/2024 | Listed for sale | $199,900+21.2%$118/sqft |
Source: | ||
| 2/12/2021 | Sold | $165,000+10.1%$97/sqft |
Source: | ||
Public tax history
| Year | Property taxes | Tax assessment |
|---|---|---|
| 2024 | -- | $144,000 |
| 2023 | -- | $144,000 |
| 2022 | -- | $144,000 |
Find assessor info on the county website
Neighborhood: 14624
Nearby schools
GreatSchools rating
- 6/10Paul Road SchoolGrades: K-5Distance: 2.9 mi
- 5/10Gates Chili Middle SchoolGrades: 6-8Distance: 1.2 mi
- 5/10Gates Chili High SchoolGrades: 9-12Distance: 1.4 mi
Schools provided by the listing agent
- District: Gates Chili
Source: NYSAMLSs. This data may not be complete. We recommend contacting the local school district to confirm school assignments for this home.

