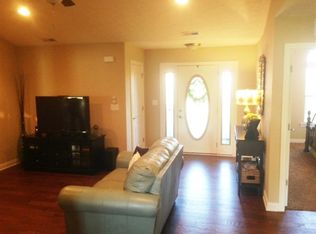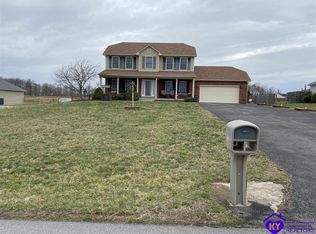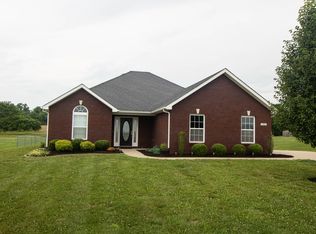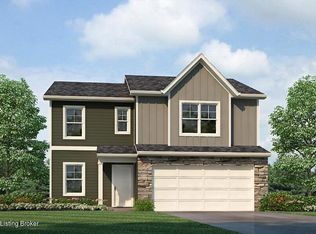BACK ON THE MARKET. Buyer Financing Fell Through (Inspections were Great) Hurry and come view this 5 bedroom / 2 Bath well maintained home with 1960sqft. The open floor plan is perfect for family living. Relax in the freshly painted living room next to the fireplace while still being able to entertain from the kitchen. The Brazilian Cherry Hardwood floors is abundant on the main level. Step downstairs in the partially finished basement which offers plenty of space to grow and where you will find those 2 extra bedrooms. Step out back and enjoy your above ground pool, oversized deck and fenced in back yard. Don't wait, contact me and schedule your showing today!
This property is off market, which means it's not currently listed for sale or rent on Zillow. This may be different from what's available on other websites or public sources.




