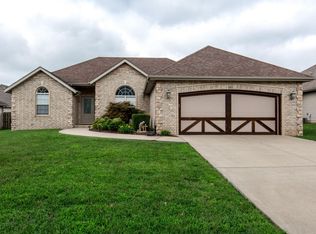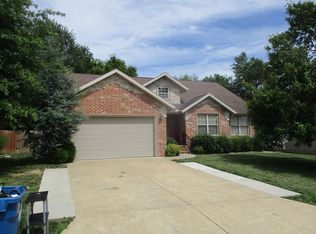Closed
Price Unknown
663 Greer Avenue, Nixa, MO 65714
3beds
1,958sqft
Single Family Residence
Built in 2005
8,712 Square Feet Lot
$315,700 Zestimate®
$--/sqft
$1,982 Estimated rent
Home value
$315,700
$300,000 - $331,000
$1,982/mo
Zestimate® history
Loading...
Owner options
Explore your selling options
What's special
Beautiful one-level home in sought after neighborhood of The Springs in Nixa! Fantastic floorplan with three bedrooms and 2 baths. Not too big, not too small... The floorplan is efficient yet offers room sizes uncommon for this type of home. Great big kitchen, big laundry room, and a flex room that could serve as a dining room or office. The great room is accented by impressive wood beams and beautiful wood floors. Lovely owner's suite features a nice bath and a walk-in closet. Great fenced back yard with a pergola and fire pit! This home has been well cared for - it even has a new roof! It's going to make the perfect home for you!
Zillow last checked: 8 hours ago
Listing updated: October 08, 2025 at 10:08am
Listed by:
Cole Currier 417-336-1300,
Foggy River Realty LLC
Bought with:
Betty Knowles, 2006037932
Southwest Missouri Realty
Source: SOMOMLS,MLS#: 60232149
Facts & features
Interior
Bedrooms & bathrooms
- Bedrooms: 3
- Bathrooms: 2
- Full bathrooms: 2
Primary bedroom
- Area: 189.06
- Dimensions: 13.8 x 13.7
Bedroom 1
- Area: 138.99
- Dimensions: 12.3 x 11.3
Bedroom 2
- Area: 127
- Dimensions: 12.7 x 10
Primary bathroom
- Area: 92.15
- Dimensions: 9.5 x 9.7
Bathroom full
- Area: 44
- Dimensions: 8.8 x 5
Family room
- Area: 140.4
- Dimensions: 10.8 x 13
Kitchen
- Area: 320
- Dimensions: 20 x 16
Laundry
- Area: 77.76
- Dimensions: 10.8 x 7.2
Living room
- Area: 336
- Dimensions: 24 x 14
Heating
- Forced Air, Natural Gas
Cooling
- Central Air, Ceiling Fan(s)
Appliances
- Included: Electric Cooktop, Gas Water Heater, Free-Standing Electric Oven, Microwave, Dishwasher
Features
- Laminate Counters, Vaulted Ceiling(s), Tray Ceiling(s), High Ceilings, Walk-In Closet(s), Walk-in Shower
- Flooring: Carpet, Wood, Tile
- Windows: Blinds, Double Pane Windows
- Has basement: No
- Attic: Pull Down Stairs
- Has fireplace: Yes
- Fireplace features: Gas
Interior area
- Total structure area: 1,958
- Total interior livable area: 1,958 sqft
- Finished area above ground: 1,958
- Finished area below ground: 0
Property
Parking
- Total spaces: 2
- Parking features: Driveway
- Attached garage spaces: 2
- Has uncovered spaces: Yes
Features
- Levels: One
- Stories: 1
- Patio & porch: Patio, Front Porch, Covered
- Has spa: Yes
- Spa features: Bath
- Fencing: Wood
Lot
- Size: 8,712 sqft
- Features: Sprinklers In Front, Sprinklers In Rear
Details
- Parcel number: 110.307004010006.000
Construction
Type & style
- Home type: SingleFamily
- Property subtype: Single Family Residence
Materials
- Foundation: Crawl Space
- Roof: Composition
Condition
- Year built: 2005
Utilities & green energy
- Sewer: Public Sewer
- Water: Public
Community & neighborhood
Location
- Region: Nixa
- Subdivision: The Springs
HOA & financial
HOA
- HOA fee: $92 annually
Other
Other facts
- Road surface type: Asphalt, Concrete
Price history
| Date | Event | Price |
|---|---|---|
| 1/6/2023 | Sold | -- |
Source: | ||
| 11/30/2022 | Pending sale | $287,500$147/sqft |
Source: | ||
| 11/23/2022 | Listed for sale | $287,500$147/sqft |
Source: | ||
| 11/18/2022 | Pending sale | $287,500$147/sqft |
Source: | ||
| 11/16/2022 | Listed for sale | $287,500+37%$147/sqft |
Source: | ||
Public tax history
| Year | Property taxes | Tax assessment |
|---|---|---|
| 2024 | $2,020 | $32,410 |
| 2023 | $2,020 +2.9% | $32,410 +3% |
| 2022 | $1,963 | $31,460 |
Find assessor info on the county website
Neighborhood: 65714
Nearby schools
GreatSchools rating
- 9/10Summit Intermediate SchoolGrades: 4-6Distance: 0.4 mi
- 6/10Nixa Junior High SchoolGrades: 7-8Distance: 1.3 mi
- 10/10Nixa High SchoolGrades: 9-12Distance: 3.4 mi
Schools provided by the listing agent
- Elementary: NX Century/Summit
- Middle: Nixa
- High: Nixa
Source: SOMOMLS. This data may not be complete. We recommend contacting the local school district to confirm school assignments for this home.

