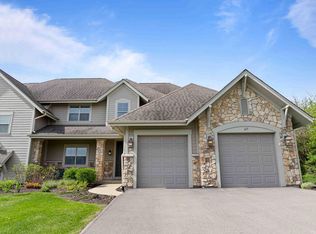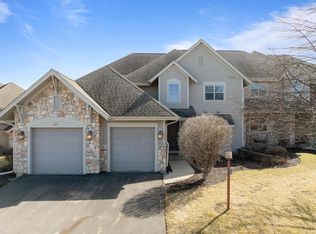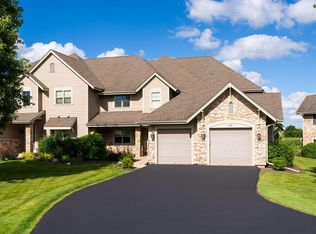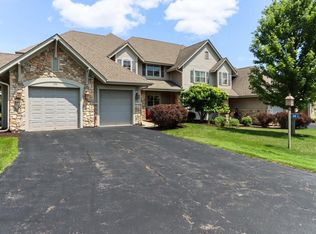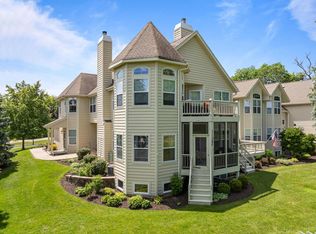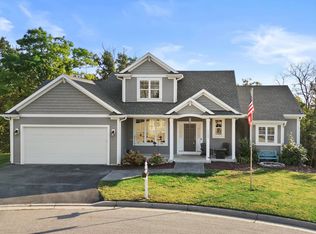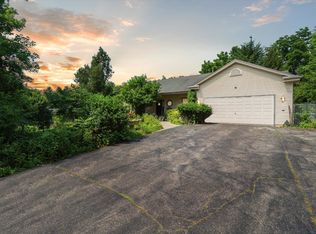New opportunity at $663,000 Experience The Geneva National Lifestyle. Stunning condo with soaring ceilings, sun-filled windows, and tranquil pond views. The expansive main-level primary suite features a spa-like bath and private patio, while upstairs two spacious bedrooms each enjoy their own ensuite baths and a versatile loft retreat. Designed for comfort and entertaining, this side-by-side end unit offers wood floors, open living spaces, and a serene, private setting within Lake Geneva's most coveted community. Step outside to experience championship golf, private swim & racquet club, two pools, tennis, pickleball, scenic trails, on-site dining, and 24-hour gated security. This residence perfectly blends sophistication, serenity, and the Geneva National lifestyle.
Active
Price cut: $15.5K (12/4)
$663,000
663 Greenview CIRCLE #55-27, Lake Geneva, WI 53147
3beds
2,621sqft
Est.:
Condominium
Built in 2005
-- sqft lot
$652,000 Zestimate®
$253/sqft
$829/mo HOA
What's special
Versatile loft retreatSpa-like bathExpansive main-level primary suiteSun-filled windowsSoaring ceilingsPrivate patioWood floors
- 116 days |
- 447 |
- 7 |
Zillow last checked: 8 hours ago
Listing updated: 16 hours ago
Listed by:
Gina Affinito,
The Real Estate Studio-Elkhorn
Source: WIREX MLS,MLS#: 1931407 Originating MLS: Metro MLS
Originating MLS: Metro MLS
Tour with a local agent
Facts & features
Interior
Bedrooms & bathrooms
- Bedrooms: 3
- Bathrooms: 4
- Full bathrooms: 3
- 1/2 bathrooms: 1
- Main level bedrooms: 1
Rooms
- Room types: Loft
Primary bedroom
- Level: Main
- Area: 208
- Dimensions: 13 x 16
Bedroom 2
- Level: Upper
- Area: 273
- Dimensions: 13 x 21
Bedroom 3
- Level: Upper
- Area: 224
- Dimensions: 14 x 16
Bathroom
- Features: Tub Only, Ceramic Tile, Master Bedroom Bath: Tub/Shower Combo, Master Bedroom Bath: Walk-In Shower, Shower Stall
Dining room
- Level: Main
- Area: 182
- Dimensions: 13 x 14
Kitchen
- Level: Main
- Area: 195
- Dimensions: 13 x 15
Living room
- Level: Main
- Area: 375
- Dimensions: 15 x 25
Heating
- Natural Gas, Forced Air
Cooling
- Central Air
Appliances
- Included: Dishwasher, Dryer, Microwave, Other, Oven, Range, Refrigerator, Washer
- Laundry: In Unit
Features
- High Speed Internet, Cathedral/vaulted ceiling, Walk-In Closet(s), Kitchen Island
- Flooring: Wood or Sim.Wood Floors
- Basement: None / Slab
- Common walls with other units/homes: End Unit
Interior area
- Total structure area: 2,621
- Total interior livable area: 2,621 sqft
Video & virtual tour
Property
Parking
- Total spaces: 2
- Parking features: Attached, Garage Door Opener, 2 Car, Surface
- Attached garage spaces: 2
Features
- Levels: Two,2 Story
- Stories: 2
- Patio & porch: Patio/Porch
- Exterior features: Private Entrance
- Has view: Yes
- View description: Water
- Has water view: Yes
- Water view: Water
- Waterfront features: Lake, Pond
Details
- Parcel number: JGN5500027
- Zoning: Condominium
Construction
Type & style
- Home type: Condo
- Property subtype: Condominium
- Attached to another structure: Yes
Materials
- Fiber Cement, Aluminum Trim, Brick/Stone, Stone
Condition
- 11-20 Years
- New construction: No
- Year built: 2005
Utilities & green energy
- Sewer: Public Sewer
- Water: Shared Well, Municipal Shared Well
- Utilities for property: Cable Available
Community & HOA
Community
- Subdivision: Geneva National
HOA
- Has HOA: Yes
- Amenities included: Clubhouse, Common Green Space, Pool, Outdoor Pool, Playground, Security, Tennis Court(s), Trail(s)
- HOA fee: $829 monthly
Location
- Region: Lake Geneva
- Municipality: Geneva
Financial & listing details
- Price per square foot: $253/sqft
- Annual tax amount: $4,319
- Date on market: 8/17/2025
- Inclusions: Washer, Dryer, Microwave, Dishwasher, Kitchen Refrigerator, Stove/Oven, All Furnishings If Desired.
- Exclusions: Garage Refrigerator And Sellers Personal Property
Estimated market value
$652,000
$619,000 - $685,000
Not available
Price history
Price history
| Date | Event | Price |
|---|---|---|
| 12/4/2025 | Price change | $663,000-2.3%$253/sqft |
Source: | ||
| 8/17/2025 | Listed for sale | $678,500-0.9%$259/sqft |
Source: | ||
| 7/31/2025 | Listing removed | $685,000$261/sqft |
Source: | ||
| 3/19/2025 | Price change | $685,000-6.8%$261/sqft |
Source: | ||
| 1/25/2025 | Listed for sale | $735,000$280/sqft |
Source: | ||
Public tax history
Public tax history
Tax history is unavailable.BuyAbility℠ payment
Est. payment
$4,878/mo
Principal & interest
$3160
HOA Fees
$829
Other costs
$890
Climate risks
Neighborhood: 53147
Nearby schools
GreatSchools rating
- 7/10Jackson Elementary SchoolGrades: PK-5Distance: 3.9 mi
- 3/10Elkhorn Area Middle SchoolGrades: 6-8Distance: 4.4 mi
- 8/10Elkhorn Area High SchoolGrades: 9-12Distance: 3.8 mi
Schools provided by the listing agent
- Middle: Lake Geneva
- High: Badger
- District: Lake Geneva J1
Source: WIREX MLS. This data may not be complete. We recommend contacting the local school district to confirm school assignments for this home.
- Loading
- Loading
