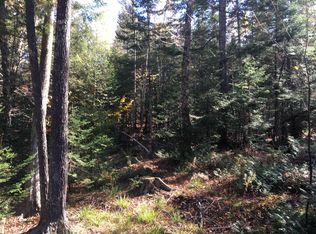Complete info: - Fantastic opportunity to own a 6 unit Motel operation with great potential for expansion. This operating business is located in the heart of the Maine Highlands and is only 1.5 miles form Sebec Lake Boat Launch & Marina, 2.5 miles from Peaks Kenny State Park. Direct ITS trail access from the motel. Motel is situated on a private 2.1 acre lot. Presented by Matthew & Virginia Young, Realty of Maine, 118 Moosehead Trail Suite 1, Newport, Maine 04953 Matt's Cell 207-249-8802, info@buckscrossingmaine.com
This property is off market, which means it's not currently listed for sale or rent on Zillow. This may be different from what's available on other websites or public sources.


