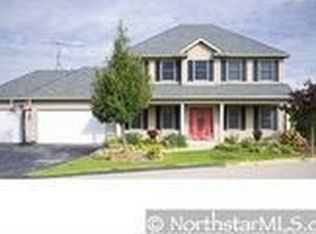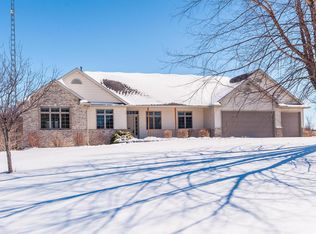Closed
$680,000
663 Frederichs Dr NW, Rochester, MN 55901
5beds
4,112sqft
Single Family Residence
Built in 1999
2.78 Acres Lot
$718,500 Zestimate®
$165/sqft
$4,147 Estimated rent
Home value
$718,500
$661,000 - $783,000
$4,147/mo
Zestimate® history
Loading...
Owner options
Explore your selling options
What's special
Discover this polished 2-story home, offering 5 bedrooms and 4 bathrooms on 2.78 acres of tranquil beauty. The main floor boasts a formal dining room, a spacious office with French doors, a bright living room with a cozy fireplace, and a convenient laundry room. The spacious kitchen has ample storage, stainless steel appliances, double wall oven, & double dishwasher. Upstairs, find 2 baths and four bedrooms, including a huge primary bedroom with an ensuite bath featuring a separate shower and tub. The fully finished basement is an entertainer's paradise, with a huge family/recreation room, a walk-out patio, and a kitchenette with a sink, counter space, and seating. Recent upgrades include fresh paint, new carpet, newer AC and furnace, and a newer roof. Enjoy the expansive backyard, grilling, relaxing around the firepit, & watching the abundance of wildlife including deer, turkey, and various birds. Experience the perfect blend of comfort, style, and nature in this beautiful home!
Zillow last checked: 8 hours ago
Listing updated: July 20, 2025 at 12:26am
Listed by:
Robin Gwaltney 507-259-4926,
Re/Max Results
Bought with:
Mark Kieffer
Dwell Realty Group LLC
Source: NorthstarMLS as distributed by MLS GRID,MLS#: 6550919
Facts & features
Interior
Bedrooms & bathrooms
- Bedrooms: 5
- Bathrooms: 4
- Full bathrooms: 2
- 3/4 bathrooms: 1
- 1/2 bathrooms: 1
Bedroom 1
- Level: Upper
Bedroom 2
- Level: Upper
Bedroom 3
- Level: Upper
Bedroom 4
- Level: Upper
Bedroom 5
- Level: Lower
Primary bathroom
- Level: Upper
Bathroom
- Level: Main
Bathroom
- Level: Lower
Other
- Level: Lower
Dining room
- Level: Main
Family room
- Level: Lower
Kitchen
- Level: Main
Laundry
- Level: Main
Living room
- Level: Main
Office
- Level: Main
Heating
- Forced Air
Cooling
- Central Air
Appliances
- Included: Cooktop, Dishwasher, Double Oven, Microwave, Refrigerator
Features
- Basement: Finished,Full,Walk-Out Access
- Number of fireplaces: 2
- Fireplace features: Family Room, Living Room
Interior area
- Total structure area: 4,112
- Total interior livable area: 4,112 sqft
- Finished area above ground: 2,772
- Finished area below ground: 1,206
Property
Parking
- Total spaces: 3
- Parking features: Attached, Concrete
- Attached garage spaces: 3
Accessibility
- Accessibility features: None
Features
- Levels: Two
- Stories: 2
- Patio & porch: Deck, Patio
Lot
- Size: 2.78 Acres
- Dimensions: 121,097
- Features: Irregular Lot
Details
- Foundation area: 1340
- Parcel number: 842634057844
- Zoning description: Residential-Single Family
Construction
Type & style
- Home type: SingleFamily
- Property subtype: Single Family Residence
Materials
- Steel Siding
- Roof: Asphalt
Condition
- Age of Property: 26
- New construction: No
- Year built: 1999
Utilities & green energy
- Gas: Propane
- Sewer: Private Sewer, Tank with Drainage Field
- Water: Shared System, Well
Community & neighborhood
Location
- Region: Rochester
- Subdivision: River Ridge 1st Sub
HOA & financial
HOA
- Has HOA: No
Price history
| Date | Event | Price |
|---|---|---|
| 7/19/2024 | Sold | $680,000-2.9%$165/sqft |
Source: | ||
| 6/24/2024 | Pending sale | $699,999$170/sqft |
Source: | ||
| 6/14/2024 | Listed for sale | $699,999+84.2%$170/sqft |
Source: | ||
| 5/18/2012 | Sold | $380,000-5.4%$92/sqft |
Source: | ||
| 3/7/2012 | Price change | $401,700-11.3%$98/sqft |
Source: Edina Realty- Rochester #4027191 Report a problem | ||
Public tax history
| Year | Property taxes | Tax assessment |
|---|---|---|
| 2025 | $6,790 +9.9% | $641,800 +2.2% |
| 2024 | $6,180 | $627,700 -1.6% |
| 2023 | -- | $637,900 +8.8% |
Find assessor info on the county website
Neighborhood: 55901
Nearby schools
GreatSchools rating
- 6/10Overland Elementary SchoolGrades: PK-5Distance: 2.7 mi
- 3/10Dakota Middle SchoolGrades: 6-8Distance: 4.1 mi
- 8/10Century Senior High SchoolGrades: 8-12Distance: 5.7 mi
Schools provided by the listing agent
- Elementary: Overland
- Middle: Dakota
- High: Century
Source: NorthstarMLS as distributed by MLS GRID. This data may not be complete. We recommend contacting the local school district to confirm school assignments for this home.
Get a cash offer in 3 minutes
Find out how much your home could sell for in as little as 3 minutes with a no-obligation cash offer.
Estimated market value$718,500
Get a cash offer in 3 minutes
Find out how much your home could sell for in as little as 3 minutes with a no-obligation cash offer.
Estimated market value
$718,500

