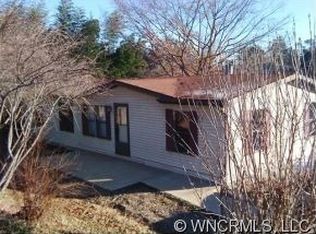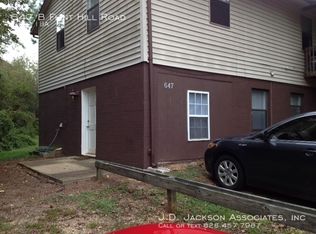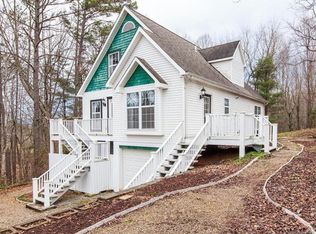Closed
$437,999
663 Flint Hill Rd, Alexander, NC 28701
4beds
2,315sqft
Modular
Built in 2002
1 Acres Lot
$424,900 Zestimate®
$189/sqft
$3,018 Estimated rent
Home value
$424,900
$387,000 - $463,000
$3,018/mo
Zestimate® history
Loading...
Owner options
Explore your selling options
What's special
Charming 4-Bedroom Home with Scenic Views. Nestled in the serene countryside of Alexander, North Carolina, this well-maintained 4-bedroom, 2-bathroom home offers a harmonious blend of comfort and natural beauty. Situated just 15 miles from downtown Asheville, it provides convenient access to urban amenities while maintaining a tranquil rural setting. Boasting 2,327 square feet of living space, the home features an open-concept design with a bright and inviting living area. A heated sunroom with expansive windows offers abundant natural light and picturesque views of the surrounding landscape and garden. Enjoy outdoor living with two levels of decking overlooking a one-acre property that includes a rolling lawn, wooded areas, and a tranquil pond. Its thoughtful design and scenic surroundings make it a must-see for prospective homeowners seeking a peaceful retreat in the Asheville area.
Zillow last checked: 8 hours ago
Listing updated: June 19, 2025 at 01:39pm
Listing Provided by:
Ryan Ross ryan@goodhikerealty.com,
Good Hike Realty
Bought with:
Shavonne Wardwell
Real Estate Revolutions
Source: Canopy MLS as distributed by MLS GRID,MLS#: 4228770
Facts & features
Interior
Bedrooms & bathrooms
- Bedrooms: 4
- Bathrooms: 2
- Full bathrooms: 2
- Main level bedrooms: 2
Primary bedroom
- Level: Main
Bedroom s
- Level: Main
Bedroom s
- Level: Basement
Bedroom s
- Level: Main
Bathroom full
- Level: Main
Bathroom full
- Level: Main
Den
- Level: Basement
Dining area
- Level: Main
Kitchen
- Level: Main
Laundry
- Level: Main
Living room
- Level: Main
Heating
- Heat Pump
Cooling
- Central Air, Heat Pump
Appliances
- Included: Dishwasher, Electric Oven, Electric Range, Electric Water Heater, Exhaust Hood, Microwave, Refrigerator
- Laundry: Main Level
Features
- Doors: Storm Door(s)
- Basement: Partially Finished
- Fireplace features: Den, Gas, Propane
Interior area
- Total structure area: 1,686
- Total interior livable area: 2,315 sqft
- Finished area above ground: 1,686
- Finished area below ground: 629
Property
Parking
- Total spaces: 2
- Parking features: Attached Garage, Tandem, Garage on Main Level
- Attached garage spaces: 2
Accessibility
- Accessibility features: Two or More Access Exits
Features
- Levels: One
- Stories: 1
- Patio & porch: Deck, Front Porch, Patio, Rear Porch
Lot
- Size: 1 Acres
Details
- Parcel number: 972416876200000
- Zoning: OU
- Special conditions: Standard
- Other equipment: Fuel Tank(s)
Construction
Type & style
- Home type: SingleFamily
- Property subtype: Modular
Materials
- Block, Vinyl
- Roof: Shingle
Condition
- New construction: No
- Year built: 2002
Utilities & green energy
- Sewer: Septic Installed
- Water: Well
- Utilities for property: Cable Available, Propane
Community & neighborhood
Location
- Region: Alexander
- Subdivision: None
Other
Other facts
- Listing terms: Cash,Conventional
- Road surface type: Concrete, Paved
Price history
| Date | Event | Price |
|---|---|---|
| 6/18/2025 | Sold | $437,999+1.9%$189/sqft |
Source: | ||
| 5/14/2025 | Price change | $429,999-4.2%$186/sqft |
Source: | ||
| 4/18/2025 | Price change | $449,000-4.3%$194/sqft |
Source: | ||
| 4/1/2025 | Price change | $469,000-4.1%$203/sqft |
Source: | ||
| 3/18/2025 | Listed for sale | $489,000+23.6%$211/sqft |
Source: | ||
Public tax history
| Year | Property taxes | Tax assessment |
|---|---|---|
| 2025 | $2,729 +4.5% | $404,800 |
| 2024 | $2,611 +3.1% | $404,800 |
| 2023 | $2,532 +1.8% | $404,800 -3.1% |
Find assessor info on the county website
Neighborhood: 28701
Nearby schools
GreatSchools rating
- 8/10North Buncombe ElementaryGrades: PK-4Distance: 3.7 mi
- 10/10North Buncombe MiddleGrades: 7-8Distance: 4.8 mi
- 6/10North Buncombe HighGrades: PK,9-12Distance: 4.3 mi
Schools provided by the listing agent
- Elementary: North Buncombe/N. Windy Ridge
- Middle: North Buncombe
- High: North Buncombe
Source: Canopy MLS as distributed by MLS GRID. This data may not be complete. We recommend contacting the local school district to confirm school assignments for this home.
Get pre-qualified for a loan
At Zillow Home Loans, we can pre-qualify you in as little as 5 minutes with no impact to your credit score.An equal housing lender. NMLS #10287.


