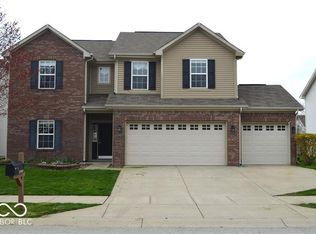Spacious & Stylish 4-Bedroom Home in Westfield Backing to a Quiet School Campus
Welcome to your new haven! This beautifully maintained 2,132 sq ft home blends comfort and functionality, featuring 4 generously sized bedrooms, 2.5 baths, and an expansive upstairs loft perfect for work or play. The main level boasts an open-concept floor plan with gorgeous laminate hardwood flooring, a modern kitchen with granite countertops, center island, and stainless steel appliances ideal for entertaining or casual family meals.
Enjoy the dedicated home office with French doors, a convenient laundry/utility room, and a light-filled great room that opens to a private backyard with no neighbors behind just the serene view of Saint Maria Goretti School & Church.
The oversized primary suite offers dual vanities, a walk-in closet for each partner, and a spacious glass shower. With a 2-car attached garage, community pool access, and proximity to highly rated schools (Maple Glen Elementary, Westfield Middle, and Westfield High), this home ticks all the right boxes for families and professionals alike.
Available for rent now schedule your tour today and experience suburban comfort with modern charm.
ACTIONS OF RESIDENTS
- Tenant will dispose of trash only in designated areas.
- Tenant will promptly report any repair or maintenance problems to Landlord or Managing Agent (if any).
KEYS
- At delivery of possession to Property, Tenant will sign and deliver to Landlord a receipt which will identify the
locks associated with the keys provided to Tenant (e.g. common building door, Property door, mailbox, etc.) and
the number of each type of key so provided.
- When Tenant vacates Property at the end of Term, Tenant will return all keys provided to Tenant by Landlord. If
Tenant fails to return all such keys, Landlord may re-key all of the applicable locks and the cost incurred by
Landlord in re-keying such lock(s) will be paid by Tenant on demand or Landlord may apply Security Deposit, if
any, to pay that cost.
- If Tenant loses a key or requires duplicates, they must notify Landlord or Managing Agent, if any, and bear the
cost. Tenant may not duplicate the keys on their own.
USE OF PREMISES AND COMMON AREAS
- Tenant may not, without written consent of Landlord, drill holes or use nails, hooks, and screws on the property.
- Tenant may not fasten anything to the fixtures, appliances, or to the interior or exterior of the property.
- Any balcony or porch included in the property, or adjacent to the property, may not be altered by Tenant or used
to store their personal belongings.
- Tenant will comply with all weight restrictions on balconies and porches and will not overload them.
- No laundry or other items will be hung from any window, balcony, or porch.
- Tenant may not bring anything onto the property or grounds which could increase the risk of fire (e.g., flammable
chemicals).
- No wax candles will be used on the property.
- Tenant may not cook or barbecue on any porch or balcony or within 15 feet of any building.
- Tenant won't place any sign, advertisement, or notice so that it's visible outside the property.
- Tenant won't add or change any locks without prior written consent of Landlord.
- Waterbeds and other water furniture are prohibited. Also, unusually heavy items like pianos and safes are only
allowed if Landlord agrees that the weight is reasonable for the property's floor.
House for rent
Accepts Zillow applications
$2,150/mo
663 Farnham Dr, Westfield, IN 46074
4beds
2,132sqft
Price may not include required fees and charges.
Single family residence
Available Fri Aug 1 2025
No pets
Central air
Hookups laundry
Attached garage parking
Forced air
What's special
Oversized primary suiteLight-filled great roomOpen-concept floor planSpacious glass showerDual vanitiesStainless steel appliancesCenter island
- 10 days
- on Zillow |
- -- |
- -- |
Travel times
Facts & features
Interior
Bedrooms & bathrooms
- Bedrooms: 4
- Bathrooms: 3
- Full bathrooms: 2
- 1/2 bathrooms: 1
Heating
- Forced Air
Cooling
- Central Air
Appliances
- Included: Dishwasher, Freezer, Microwave, Oven, Refrigerator, WD Hookup
- Laundry: Hookups
Features
- WD Hookup, Walk In Closet
- Flooring: Carpet, Hardwood
Interior area
- Total interior livable area: 2,132 sqft
Property
Parking
- Parking features: Attached
- Has attached garage: Yes
- Details: Contact manager
Features
- Exterior features: Heating system: Forced Air, Walk In Closet
Details
- Parcel number: 290903023033000015
Construction
Type & style
- Home type: SingleFamily
- Property subtype: Single Family Residence
Community & HOA
Location
- Region: Westfield
Financial & listing details
- Lease term: 1 Year
Price history
| Date | Event | Price |
|---|---|---|
| 7/1/2025 | Listed for rent | $2,150$1/sqft |
Source: Zillow Rentals | ||
| 5/30/2019 | Sold | $236,025-1.6%$111/sqft |
Source: | ||
| 4/14/2019 | Pending sale | $239,900$113/sqft |
Source: ERA Real Estate Links #21631790 | ||
| 4/11/2019 | Listed for sale | $239,900$113/sqft |
Source: ERA Real Estate Links #21631790 | ||
![[object Object]](https://photos.zillowstatic.com/fp/13702ba48d0ec4990611394a1353aa4a-p_i.jpg)
