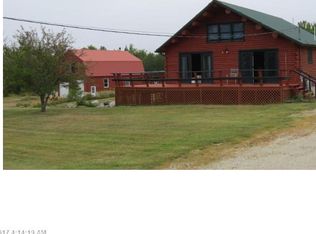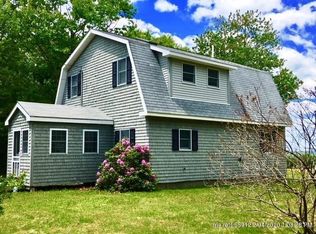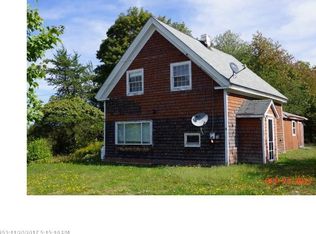Closed
$399,000
663 Eastbrook Road, Eastbrook, ME 04634
3beds
2,000sqft
Single Family Residence
Built in 1974
2.98 Acres Lot
$404,300 Zestimate®
$200/sqft
$2,444 Estimated rent
Home value
$404,300
Estimated sales range
Not available
$2,444/mo
Zestimate® history
Loading...
Owner options
Explore your selling options
What's special
Back-up offers are encouraged! Nestled on over 2.98 acres, this exceptional contemporary ranch offers a blend of modern comfort and historic charm as part of the renowned Dickens Farms. This is a beautiful home ready for its new owners. With an open-concept design, the spacious living area is perfect for entertaining and relaxation, featuring a cozy gas fireplace as the focal point. Boasting 3 generously-sized bedrooms, an office space, and a private master suite, this home is designed for ultimate one-level living. The chef-inspired kitchen is equipped with beautiful granite countertops, ideal for both daily meals and special gatherings. Step outside to enjoy the expansive deck overlooking the serene landscape, offering a peaceful retreat right at your doorstep. Additional features include an on-demand whole-house generator, ensuring peace of mind year-round, and a 3-car oversized garage, complete with an attached shed for ample storage. Located just 35 miles from Acadia National Park and 27 miles from Schoodic Point, this property offers easy access to some of Maine's most scenic hiking trails and outdoor activities. Don't miss the opportunity to own this remarkable property—schedule your showing today!
Zillow last checked: 8 hours ago
Listing updated: August 29, 2025 at 11:45am
Listed by:
NextHome Experience
Bought with:
NextHome Experience
Source: Maine Listings,MLS#: 1626915
Facts & features
Interior
Bedrooms & bathrooms
- Bedrooms: 3
- Bathrooms: 2
- Full bathrooms: 1
- 1/2 bathrooms: 1
Bedroom 1
- Level: First
Bedroom 2
- Level: First
Bedroom 3
- Level: First
Dining room
- Level: First
Kitchen
- Level: First
Living room
- Level: First
Mud room
- Level: First
Office
- Level: First
Heating
- Baseboard, Other
Cooling
- None
Appliances
- Included: Dishwasher, Dryer, Microwave, Electric Range, Refrigerator, Washer
Features
- 1st Floor Bedroom, Bathtub, One-Floor Living, Shower, Walk-In Closet(s)
- Flooring: Tile, Wood
- Basement: Bulkhead,Interior Entry,Full,Unfinished
- Number of fireplaces: 1
Interior area
- Total structure area: 2,000
- Total interior livable area: 2,000 sqft
- Finished area above ground: 2,000
- Finished area below ground: 0
Property
Parking
- Total spaces: 3
- Parking features: Gravel, 5 - 10 Spaces
- Attached garage spaces: 3
Features
- Patio & porch: Deck, Porch
- Has view: Yes
- View description: Scenic, Trees/Woods
Lot
- Size: 2.98 Acres
- Features: Near Town, Rural, Farm, Level, Open Lot, Wooded
Details
- Additional structures: Shed(s)
- Zoning: Residential
- Other equipment: Generator, Internet Access Available
Construction
Type & style
- Home type: SingleFamily
- Architectural style: Contemporary,Ranch
- Property subtype: Single Family Residence
Materials
- Wood Frame, Vinyl Siding
- Roof: Shingle
Condition
- Year built: 1974
Utilities & green energy
- Electric: Circuit Breakers
- Sewer: Private Sewer
- Water: Private, Well
Green energy
- Energy efficient items: Ceiling Fans, Dehumidifier, LED Light Fixtures
Community & neighborhood
Security
- Security features: Security System
Location
- Region: Franklin
Other
Other facts
- Road surface type: Gravel, Dirt
Price history
| Date | Event | Price |
|---|---|---|
| 8/29/2025 | Sold | $399,000-8.3%$200/sqft |
Source: | ||
| 8/4/2025 | Pending sale | $435,000+9%$218/sqft |
Source: | ||
| 8/3/2025 | Contingent | $399,000$200/sqft |
Source: | ||
| 7/29/2025 | Price change | $399,000-8.3%$200/sqft |
Source: | ||
| 6/16/2025 | Listed for sale | $435,000$218/sqft |
Source: | ||
Public tax history
Tax history is unavailable.
Neighborhood: 04634
Nearby schools
GreatSchools rating
- 3/10Cave Hill SchoolGrades: PK-5Distance: 2.1 mi
- 2/10Sumner Middle SchoolGrades: 6-8Distance: 11.3 mi
- 4/10Sumner Memorial High SchoolGrades: 9-12Distance: 11.3 mi
Get pre-qualified for a loan
At Zillow Home Loans, we can pre-qualify you in as little as 5 minutes with no impact to your credit score.An equal housing lender. NMLS #10287.


