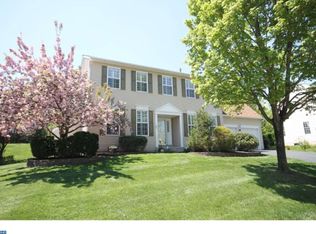Sold for $660,000
$660,000
663 Crosshill Rd, Royersford, PA 19468
4beds
3,096sqft
Single Family Residence
Built in 1996
0.35 Acres Lot
$681,300 Zestimate®
$213/sqft
$3,337 Estimated rent
Home value
$681,300
$634,000 - $736,000
$3,337/mo
Zestimate® history
Loading...
Owner options
Explore your selling options
What's special
Welcome to this beautifully updated home in the fantastic Highlands neighborhood with NO association fees. Highly rated Spring-Ford School District. As you step inside, you'll immediately appreciate the open floorplan and abundant natural light streaming through large windows, accentuating the random width hardwood floors that flow through the living, family, and dining areas. The Italian tile flooring in the kitchen, powder room, and laundry room adds a touch of elegance, while the newer carpet in all bedrooms provides a cozy feel. The primary bedroom boasts a versatile bonus office space that could serve many different functions. The remodeled main bathroom features a luxurious double vanity, a walk-in shower with rain showerhead and jets. The finished basement is an entertainer's paradise and an ideal play area for kids. Spacious main level laundry room and pantry offer added convenience. Enjoy the warmth and ambiance of a three-sided gas fireplace and ceiling fans in the family room and all bedrooms. The private backyard with patio, large level side yard and the newer garage doors enhance the home's appeal. Freshly painted and in excellent condition, this home combines comfort and style with numerous updates. Don’t miss the opportunity to make this splendid property your own. Owner is a licensed realtor.
Zillow last checked: 8 hours ago
Listing updated: March 31, 2025 at 05:04pm
Listed by:
Maureen Burger 610-504-0110,
Coldwell Banker Hearthside Realtors-Collegeville
Bought with:
Steve Illg, RS325248
RE/MAX Keystone
Source: Bright MLS,MLS#: PAMC2121862
Facts & features
Interior
Bedrooms & bathrooms
- Bedrooms: 4
- Bathrooms: 3
- Full bathrooms: 2
- 1/2 bathrooms: 1
- Main level bathrooms: 1
Basement
- Area: 800
Heating
- Forced Air, Natural Gas
Cooling
- Central Air, Natural Gas
Appliances
- Included: Gas Water Heater
- Laundry: Main Level
Features
- Flooring: Ceramic Tile, Hardwood, Carpet
- Basement: Finished
- Number of fireplaces: 1
- Fireplace features: Double Sided, Gas/Propane
Interior area
- Total structure area: 3,096
- Total interior livable area: 3,096 sqft
- Finished area above ground: 2,296
- Finished area below ground: 800
Property
Parking
- Total spaces: 2
- Parking features: Garage Door Opener, Driveway, Attached
- Attached garage spaces: 2
- Has uncovered spaces: Yes
Accessibility
- Accessibility features: None
Features
- Levels: Three
- Stories: 3
- Patio & porch: Patio
- Pool features: None
Lot
- Size: 0.35 Acres
- Dimensions: 121.00 x 0.00
Details
- Additional structures: Above Grade, Below Grade
- Parcel number: 610001211051
- Zoning: RESIDENTIAL
- Special conditions: Standard
Construction
Type & style
- Home type: SingleFamily
- Architectural style: Traditional
- Property subtype: Single Family Residence
Materials
- Vinyl Siding
- Foundation: Concrete Perimeter
Condition
- New construction: No
- Year built: 1996
Utilities & green energy
- Sewer: Public Sewer
- Water: Public
Community & neighborhood
Location
- Region: Royersford
- Subdivision: The Highlands
- Municipality: UPPER PROVIDENCE TWP
Other
Other facts
- Listing agreement: Exclusive Right To Sell
- Ownership: Fee Simple
Price history
| Date | Event | Price |
|---|---|---|
| 1/16/2025 | Sold | $660,000+1.5%$213/sqft |
Source: | ||
| 12/1/2024 | Pending sale | $650,000$210/sqft |
Source: | ||
| 11/3/2024 | Contingent | $650,000$210/sqft |
Source: | ||
| 11/1/2024 | Listed for sale | $650,000-3.7%$210/sqft |
Source: | ||
| 10/9/2024 | Listing removed | $675,000$218/sqft |
Source: | ||
Public tax history
| Year | Property taxes | Tax assessment |
|---|---|---|
| 2025 | $7,194 +5.8% | $179,000 |
| 2024 | $6,803 | $179,000 |
| 2023 | $6,803 +6.9% | $179,000 |
Find assessor info on the county website
Neighborhood: 19468
Nearby schools
GreatSchools rating
- 8/10Royersford Elementary SchoolGrades: K-4Distance: 0.7 mi
- 6/10Spring-Ford Ms 8th Grade CenterGrades: 8Distance: 0.8 mi
- 9/10Spring-Ford Shs 10-12 Gr CenterGrades: 9-12Distance: 1 mi
Schools provided by the listing agent
- District: Spring-ford Area
Source: Bright MLS. This data may not be complete. We recommend contacting the local school district to confirm school assignments for this home.
Get a cash offer in 3 minutes
Find out how much your home could sell for in as little as 3 minutes with a no-obligation cash offer.
Estimated market value$681,300
Get a cash offer in 3 minutes
Find out how much your home could sell for in as little as 3 minutes with a no-obligation cash offer.
Estimated market value
$681,300
