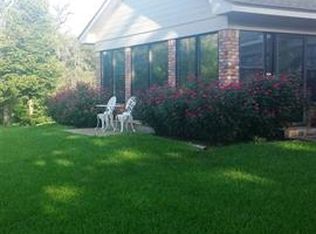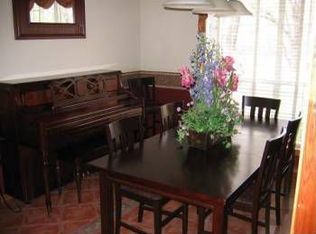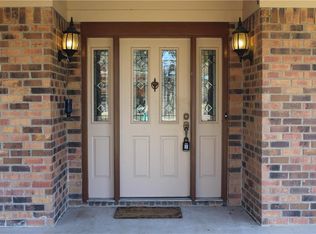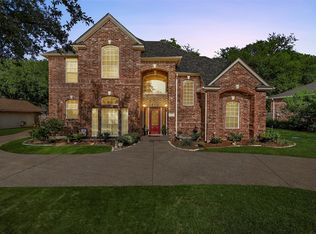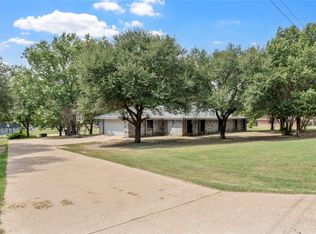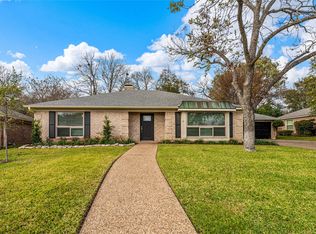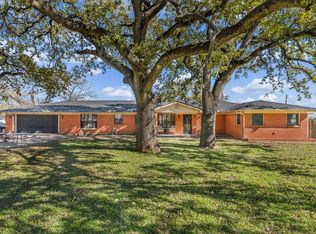Charming Custom-Built Home on 2.11 Acres – First Time on the Market!
Welcome to this beautifully maintained, one-owner custom home, set on a peaceful and private 2.11-acre lot. Built in 1985 with quality craftsmanship, this 3-bedroom, 2.5-bath residence offers space, character, and functionality – perfect for comfortable living and entertaining.
Inside, you'll find a spacious living room filled with natural light, perfect for gatherings or cozy nights in. The large kitchen offers ample countertop space, abundant cabinetry, and room for a dining area – ideal for everyday meals or hosting holiday feasts.
Each bedroom offers generous space and storage, while the primary suite features its own private bath for added convenience. The home also boasts extensive built-in storage throughout, keeping everything organized and within reach.
With over 2 acres of land, there’s plenty of room to roam, garden, or even expand. Whether you're looking for quiet country living or a property with space to grow, this home offers a rare opportunity to own a slice of serenity with timeless charm.
Don’t miss this unique chance to own a well-loved, one-owner home with so much to offer – schedule your showing today!
For sale
$499,900
663 Coxs Oak Valley Rd, Waco, TX 76705
3beds
2,969sqft
Est.:
Single Family Residence
Built in 1985
2.11 Acres Lot
$469,100 Zestimate®
$168/sqft
$-- HOA
What's special
Extensive built-in storageNatural lightLarge kitchenAmple countertop spaceAbundant cabinetryGenerous space and storage
- 252 days |
- 731 |
- 26 |
Zillow last checked: 8 hours ago
Listing updated: November 24, 2025 at 01:06pm
Listed by:
Casey Turner 754561,
Turner Brothers Real Estate, LLC 254-759-8027
Source: NTREIS,MLS#: 229305
Tour with a local agent
Facts & features
Interior
Bedrooms & bathrooms
- Bedrooms: 3
- Bathrooms: 3
- Full bathrooms: 2
- 1/2 bathrooms: 1
Primary bedroom
- Features: Built-in Features, Closet Cabinetry, Dual Sinks, En Suite Bathroom, Jetted Tub, Sitting Area in Primary, Separate Shower
- Level: First
Bedroom
- Features: Ceiling Fan(s)
- Level: Second
Bedroom
- Features: Ceiling Fan(s)
- Level: Second
Den
- Features: Built-in Features, Ceiling Fan(s), Fireplace
- Level: First
Dining room
- Features: Ceiling Fan(s)
- Level: First
Other
- Features: Built-in Features, Dual Sinks, Linen Closet, Separate Shower
- Level: Second
Half bath
- Features: Granite Counters
- Level: First
Kitchen
- Features: Breakfast Bar, Built-in Features, Ceiling Fan(s), Eat-in Kitchen, Granite Counters, Pantry
- Level: First
Laundry
- Features: Built-in Features, Utility Sink
- Level: First
Living room
- Level: Second
Utility room
- Features: Built-in Features, Linen Closet, Pantry, Sink, Utility Room, Utility Sink
- Level: First
Workshop
- Level: First
Heating
- Central, Electric, Fireplace(s)
Cooling
- Central Air, Electric
Appliances
- Included: Dishwasher, Electric Cooktop, Electric Oven, Electric Water Heater, Disposal, Microwave, Trash Compactor, Vented Exhaust Fan
- Laundry: Laundry Chute, Washer Hookup, Electric Dryer Hookup, Laundry in Utility Room
Features
- Built-in Features, Chandelier, Decorative/Designer Lighting Fixtures, Double Vanity, Eat-in Kitchen, Granite Counters, High Speed Internet, Open Floorplan, Cable TV
- Flooring: Carpet, Ceramic Tile, Hardwood, Laminate
- Windows: Window Coverings
- Has basement: No
- Number of fireplaces: 1
- Fireplace features: Wood Burning
Interior area
- Total interior livable area: 2,969 sqft
Video & virtual tour
Property
Parking
- Total spaces: 3
- Parking features: Concrete, Garage, Garage Door Opener, Outside, Oversized, Paved, Garage Faces Side
- Attached garage spaces: 2
- Covered spaces: 3
Features
- Levels: Two
- Stories: 2
- Patio & porch: Deck
- Exterior features: Lighting, Rain Gutters, Storage
- Pool features: None
- Fencing: None,Partial
Lot
- Size: 2.11 Acres
- Features: Acreage, Back Yard, Lawn, Landscaped, Level, Many Trees
- Residential vegetation: Partially Wooded, Brush
Details
- Parcel number: 111026
Construction
Type & style
- Home type: SingleFamily
- Architectural style: Detached
- Property subtype: Single Family Residence
Materials
- Cedar, Rock, Stone
- Foundation: Slab
- Roof: Composition
Condition
- Year built: 1985
Utilities & green energy
- Sewer: Aerobic Septic, None, Septic Tank
- Utilities for property: Electricity Connected, Septic Available, Sewer Not Available, Cable Available
Community & HOA
Community
- Security: Smoke Detector(s)
- Subdivision: Emmons C B
HOA
- Has HOA: No
Location
- Region: Waco
Financial & listing details
- Price per square foot: $168/sqft
- Tax assessed value: $553,230
- Annual tax amount: $8,424
- Date on market: 4/17/2025
- Cumulative days on market: 255 days
- Listing terms: Cash,Conventional,Contract,FHA
- Electric utility on property: Yes
Estimated market value
$469,100
$446,000 - $493,000
$2,681/mo
Price history
Price history
| Date | Event | Price |
|---|---|---|
| 11/24/2025 | Listed for sale | $499,900$168/sqft |
Source: NTREIS #229305 Report a problem | ||
| 11/21/2025 | Contingent | $499,900$168/sqft |
Source: NTREIS #229305 Report a problem | ||
| 7/8/2025 | Price change | $499,900-9.1%$168/sqft |
Source: NTREIS #229305 Report a problem | ||
| 6/7/2025 | Price change | $549,900-5.2%$185/sqft |
Source: NTREIS #229305 Report a problem | ||
| 4/17/2025 | Listed for sale | $579,900$195/sqft |
Source: NTREIS #229305 Report a problem | ||
Public tax history
Public tax history
| Year | Property taxes | Tax assessment |
|---|---|---|
| 2025 | -- | $553,230 +43.9% |
| 2024 | $1,083 -59.1% | $384,327 +10% |
| 2023 | $2,651 -3.3% | $349,388 +10% |
Find assessor info on the county website
BuyAbility℠ payment
Est. payment
$3,175/mo
Principal & interest
$2421
Property taxes
$579
Home insurance
$175
Climate risks
Neighborhood: 76705
Nearby schools
GreatSchools rating
- 2/10Connally Primary SchoolGrades: 1-3Distance: 2.6 mi
- 3/10Connally J High SchoolGrades: 6-8Distance: 2.8 mi
- 3/10Connally High SchoolGrades: 9-12Distance: 2.9 mi
Schools provided by the listing agent
- Elementary: Connally
- High: Connally
- District: Connally ISD
Source: NTREIS. This data may not be complete. We recommend contacting the local school district to confirm school assignments for this home.
- Loading
- Loading
