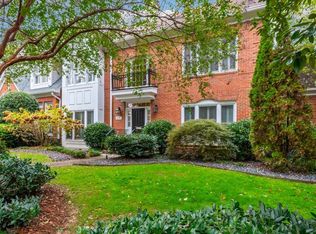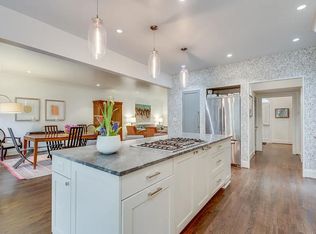Closed
$1,450,000
663 Clifton Rd NE, Atlanta, GA 30307
5beds
4,857sqft
Single Family Residence, Residential
Built in 2001
0.27 Acres Lot
$1,431,600 Zestimate®
$299/sqft
$6,990 Estimated rent
Home value
$1,431,600
$1.32M - $1.56M
$6,990/mo
Zestimate® history
Loading...
Owner options
Explore your selling options
What's special
Stunning, Renovated Gem sits in the sweet spot of Druid Hills, Candler Park, and Lake Claire neighborhoods. Olmsted Linear parks, Candler Park, and Freedom Park Trail are just out the front door for your daily dose of Greenspace. Location can't be beat. Inside you'll find a Classic layout of rooms, yet an amazing Open-floorplan. There is a grand foyer with arched doorways, 10' ceilings on main, Italianate windows, High-end finishes and architectural detailing. Formal Living and Dining rooms, Family room, Chef's-dream custom eat-in kitchen, Powder room. Hardwood floors and spacious rooms throughout the main and upper levels. Walk-out to the very-private backyard with patios and garden areas. An Entertainer's delight, and equally Comfortable living space. Garage at kitchen level. Primary suite on main with a luxury primary bath. Additional 4 bedrooms and 3 full baths upstairs, AND a Bonus room. Lower level has 2 spaces for your home Gym, laundry room w/laundry chute, a future bathroom space, Quality warm-wood flooring, and step out to the lower patio and backyard. Tons of closets. 4-sided brick. Professionally landscaped and hardscaped: Specimen plantings, Stone paver driveway and patios, brick walls, garden path, fenced backyard. Top-rated schools. Pristine and Move-in ready. Easy access to Emory and CDC Campuses, Midtown, Downtown, Restaurants, Shopping, and so much more. Easy drive to Atlanta Hartsfield Airport. Check out the Matterport 360 Virtual tour!
Zillow last checked: 8 hours ago
Listing updated: July 16, 2025 at 07:34am
Listing Provided by:
CINDI SOKOL,
Atlanta Intown Real Estate Services
Bought with:
JULIE A STEPHENS, 253464
Atlanta Intown Real Estate Services
Source: FMLS GA,MLS#: 7589648
Facts & features
Interior
Bedrooms & bathrooms
- Bedrooms: 5
- Bathrooms: 5
- Full bathrooms: 4
- 1/2 bathrooms: 1
- Main level bathrooms: 1
- Main level bedrooms: 1
Primary bedroom
- Features: Master on Main
- Level: Master on Main
Bedroom
- Features: Master on Main
Primary bathroom
- Features: Double Vanity, Separate Tub/Shower, Soaking Tub
Dining room
- Features: Seats 12+, Separate Dining Room
Kitchen
- Features: Breakfast Bar, Cabinets Other, Eat-in Kitchen, Kitchen Island, Pantry, Stone Counters, View to Family Room
Heating
- Central, Forced Air, Natural Gas
Cooling
- Ceiling Fan(s), Central Air, ENERGY STAR Qualified Equipment
Appliances
- Included: Dishwasher, Disposal, Double Oven, ENERGY STAR Qualified Appliances, Gas Cooktop, Gas Water Heater, Microwave, Refrigerator, Self Cleaning Oven
- Laundry: In Basement, Laundry Chute, Laundry Room, Lower Level
Features
- Coffered Ceiling(s), Crown Molding, Entrance Foyer, High Ceilings 10 ft Main, High Speed Internet, His and Hers Closets, Recessed Lighting, Tray Ceiling(s), Walk-In Closet(s)
- Flooring: Ceramic Tile, Hardwood, Tile
- Windows: Double Pane Windows, Storm Shutters, Wood Frames
- Basement: Daylight,Exterior Entry,Finished,Interior Entry,Partial,Walk-Out Access
- Number of fireplaces: 1
- Fireplace features: Gas Log, Gas Starter, Glass Doors, Great Room, Stone
- Common walls with other units/homes: No Common Walls
Interior area
- Total structure area: 4,857
- Total interior livable area: 4,857 sqft
- Finished area above ground: 3,888
- Finished area below ground: 969
Property
Parking
- Total spaces: 2
- Parking features: Attached, Garage, Garage Door Opener, Garage Faces Front, Kitchen Level, Level Driveway
- Attached garage spaces: 2
- Has uncovered spaces: Yes
Accessibility
- Accessibility features: Accessible Bedroom, Accessible Entrance, Accessible Hallway(s)
Features
- Levels: Two
- Stories: 2
- Patio & porch: Patio
- Exterior features: Garden, Lighting, Permeable Paving, Private Yard, Rain Gutters
- Pool features: None
- Spa features: None
- Fencing: Back Yard,Chain Link,Privacy,Wood
- Has view: Yes
- View description: Trees/Woods
- Waterfront features: None
- Body of water: None
Lot
- Size: 0.27 Acres
- Dimensions: 110x89x127x102
- Features: Back Yard, Front Yard, Landscaped, Level, Private, Sloped
Details
- Additional structures: None
- Parcel number: 15 242 01 059
- Other equipment: Irrigation Equipment
- Horse amenities: None
Construction
Type & style
- Home type: SingleFamily
- Architectural style: Traditional
- Property subtype: Single Family Residence, Residential
Materials
- Brick, Brick 4 Sides, Spray Foam Insulation
- Foundation: Concrete Perimeter
- Roof: Composition,Shingle
Condition
- Resale
- New construction: No
- Year built: 2001
Utilities & green energy
- Electric: 110 Volts
- Sewer: Public Sewer
- Water: Public
- Utilities for property: Cable Available, Electricity Available, Natural Gas Available, Phone Available, Water Available
Green energy
- Energy efficient items: Appliances, HVAC, Insulation, Lighting, Thermostat, Water Heater, Windows
- Energy generation: None
- Water conservation: Low-Flow Fixtures
Community & neighborhood
Security
- Security features: Security System Owned, Smoke Detector(s)
Community
- Community features: Sidewalks
Location
- Region: Atlanta
- Subdivision: Druid Hills
HOA & financial
HOA
- Has HOA: No
Other
Other facts
- Listing terms: Cash,Conventional
- Ownership: Fee Simple
- Road surface type: Paved
Price history
| Date | Event | Price |
|---|---|---|
| 7/11/2025 | Sold | $1,450,000$299/sqft |
Source: | ||
| 6/19/2025 | Pending sale | $1,450,000$299/sqft |
Source: | ||
| 6/2/2025 | Listed for sale | $1,450,000+76.8%$299/sqft |
Source: | ||
| 4/14/2017 | Sold | $820,000-3.5%$169/sqft |
Source: | ||
| 4/5/2017 | Pending sale | $850,000$175/sqft |
Source: Dorsey Alston Realtors #5810426 Report a problem | ||
Public tax history
| Year | Property taxes | Tax assessment |
|---|---|---|
| 2024 | $13,264 +16.1% | $462,800 +13.6% |
| 2023 | $11,420 +0.8% | $407,560 +5.2% |
| 2022 | $11,327 | $387,560 -0.9% |
Find assessor info on the county website
Neighborhood: Druid Hills
Nearby schools
GreatSchools rating
- 8/10Springdale Park Elementary SchoolGrades: K-5Distance: 0.8 mi
- 8/10David T Howard Middle SchoolGrades: 6-8Distance: 2.3 mi
- 9/10Midtown High SchoolGrades: 9-12Distance: 2.3 mi
Schools provided by the listing agent
- Elementary: Springdale Park
- Middle: David T Howard
- High: Midtown
Source: FMLS GA. This data may not be complete. We recommend contacting the local school district to confirm school assignments for this home.
Get a cash offer in 3 minutes
Find out how much your home could sell for in as little as 3 minutes with a no-obligation cash offer.
Estimated market value
$1,431,600
Get a cash offer in 3 minutes
Find out how much your home could sell for in as little as 3 minutes with a no-obligation cash offer.
Estimated market value
$1,431,600

