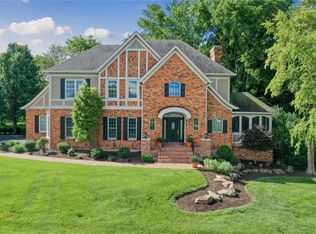Closed
Listing Provided by:
Teddy J Johnlikes 314-452-1885,
Coldwell Banker Realty - Gundaker,
Mary Beth Benes 314-707-7761,
Coldwell Banker Realty - Gundaker
Bought with: Keller Williams Chesterfield
Price Unknown
663 Clifden Dr, Weldon Spring, MO 63304
5beds
4,630sqft
Single Family Residence
Built in 1996
0.86 Acres Lot
$1,208,000 Zestimate®
$--/sqft
$4,407 Estimated rent
Home value
$1,208,000
$1.12M - $1.29M
$4,407/mo
Zestimate® history
Loading...
Owner options
Explore your selling options
What's special
Distinctive design elements including soaring ceilings, detailed trim work, palladian windows & oak hardwoods are featured throughout this spectacular brick & stone 1.5 Sty. Impressive 2-sty foyer w/architectural columns leads to well-appointed study with built-in work center, formal dining room & stunning great room highlighted by dramatic wall of windows. Designer kitchen with 42” cabinetry, granite countertops & stainless steel appliances adjoins light-filled breakfast room & exceptionally large hearth room with floor-to-ceiling brick fireplace. Coffered primary bedroom suite w/ luxury bath with jetted tub offers an appealing retreat. Open staircase accesses 3 additional bedrooms, 1 with ensuite bath & 2 with Jack n’ Jill bath. Lower Level entertainment space includes recreation room plus 5th bedroom & full bath. Situated on a private .86-ac lot w/ open & covered patios & pool. Golf community lifestyle with access to clubhouse, pool, tennis courts & 36-hole championship golf course.
Zillow last checked: 8 hours ago
Listing updated: June 20, 2025 at 02:12pm
Listing Provided by:
Teddy J Johnlikes 314-452-1885,
Coldwell Banker Realty - Gundaker,
Mary Beth Benes 314-707-7761,
Coldwell Banker Realty - Gundaker
Bought with:
Dina Farrar, 2003014286
Keller Williams Chesterfield
Source: MARIS,MLS#: 25015702 Originating MLS: St. Louis Association of REALTORS
Originating MLS: St. Louis Association of REALTORS
Facts & features
Interior
Bedrooms & bathrooms
- Bedrooms: 5
- Bathrooms: 5
- Full bathrooms: 4
- 1/2 bathrooms: 1
- Main level bathrooms: 2
- Main level bedrooms: 1
Heating
- Forced Air, Zoned, Natural Gas
Cooling
- Central Air, Electric, Zoned
Appliances
- Included: Dishwasher, Disposal, Gas Water Heater
Features
- High Speed Internet, Double Vanity, Tub, Entrance Foyer, Separate Dining, Bookcases, Open Floorplan, High Ceilings, Walk-In Closet(s), Breakfast Bar, Breakfast Room, Pantry
- Flooring: Carpet, Hardwood
- Doors: Panel Door(s), Sliding Doors
- Windows: Window Treatments, Insulated Windows
- Basement: Full
- Number of fireplaces: 1
Interior area
- Total structure area: 4,630
- Total interior livable area: 4,630 sqft
- Finished area above ground: 3,420
Property
Parking
- Total spaces: 3
- Parking features: Attached, Garage, Garage Door Opener, Off Street
- Attached garage spaces: 3
Features
- Levels: One and One Half
- Patio & porch: Patio
- Exterior features: Entry Steps/Stairs
- Has private pool: Yes
- Pool features: Private, In Ground
Lot
- Size: 0.86 Acres
- Features: Sprinklers In Front, Sprinklers In Rear
Details
- Parcel number: 300416591000326.0000000
- Special conditions: Standard
Construction
Type & style
- Home type: SingleFamily
- Architectural style: Traditional,Other
- Property subtype: Single Family Residence
Materials
- Brick Veneer, Vinyl Siding
Condition
- Year built: 1996
Details
- Builder name: Siegfried
Utilities & green energy
- Sewer: Public Sewer
- Water: Public
- Utilities for property: Natural Gas Available
Community & neighborhood
Security
- Security features: Smoke Detector(s)
Community
- Community features: Golf, Tennis Court(s), Clubhouse
Location
- Region: Weldon Spring
- Subdivision: Whitmoor Country Club #102
Other
Other facts
- Listing terms: Cash,Conventional
- Ownership: Private
Price history
| Date | Event | Price |
|---|---|---|
| 6/20/2025 | Sold | -- |
Source: | ||
| 5/6/2025 | Pending sale | $995,000$215/sqft |
Source: | ||
| 5/4/2025 | Listed for sale | $995,000+42.2%$215/sqft |
Source: | ||
| 4/3/2020 | Listing removed | $699,500$151/sqft |
Source: Berkshire Hathaway HomeServices Select Properties #19090437 Report a problem | ||
| 3/9/2020 | Pending sale | $699,500$151/sqft |
Source: Berkshire Hathaway HomeServices Select Properties #19090437 Report a problem | ||
Public tax history
| Year | Property taxes | Tax assessment |
|---|---|---|
| 2025 | -- | $151,511 +11.6% |
| 2024 | $8,079 +0% | $135,797 |
| 2023 | $8,075 +8.9% | $135,797 +17.3% |
Find assessor info on the county website
Neighborhood: 63304
Nearby schools
GreatSchools rating
- 10/10Independence Elementary SchoolGrades: K-5Distance: 2.7 mi
- 8/10Bryan Middle SchoolGrades: 6-8Distance: 2.6 mi
- 10/10Francis Howell High SchoolGrades: 9-12Distance: 5.4 mi
Schools provided by the listing agent
- Elementary: Independence Elem.
- Middle: Bryan Middle
- High: Francis Howell High
Source: MARIS. This data may not be complete. We recommend contacting the local school district to confirm school assignments for this home.
Get a cash offer in 3 minutes
Find out how much your home could sell for in as little as 3 minutes with a no-obligation cash offer.
Estimated market value$1,208,000
Get a cash offer in 3 minutes
Find out how much your home could sell for in as little as 3 minutes with a no-obligation cash offer.
Estimated market value
$1,208,000
