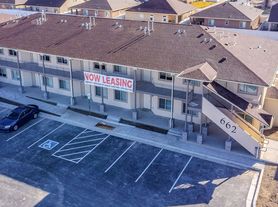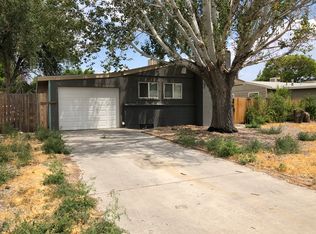Welcome to this beautiful 4-bedroom, 2-bath home located in the North area of Grand Junction. This property boasts a spacious 3-car garage, perfect for those who need extra storage or workspace. Step inside to find a comfortable living space, complete with central air to keep you cool during those warm summer months. Enjoy the feeling of openness with vaulted ceilings and 9-foot ceilings. The primary suite includes a 5-piece bath and large walk-in closet. There is lots of storage with shelves in the utility room, large pantry, coat closet, linen closet and 3 car garage. The home also features a covered patio, fenced backyard, and automatic sprinklers.
Up to 2 small pets OK with additional security deposit of $300 per pet and $35 per month pet fee, per pet.
Rent is $2995, Security Deposit is $2995.
All adults over the age of 18 must complete an application. (Adults under 21 may require a guarantor and/or pay a higher security deposit.)Total household gross monthly income of as least 3 times the amount of the rent. All adults must pass a background check (includes criminal/eviction history and credit check) and have landlord references.If you have less than 2 years rental history, you may be required to pay last month's rent in addition to the security deposit and/or have a guarantor.
Per Colorado Revised Statutes 38-12-902, Prospective Tenant is informed the following:
1. The Prospective Tenant has the right to provide to the Landlord a portable tenant screening report, as defined in section 38-12-902 (2.5) Colorado Revised Statutes; and
2. If the Prospective Tenant provides the Landlord with a portable tenant screening report, the Landlord is prohibited from:
Charging the Prospective Tenant a rental application fee; or
Charging the Prospective Tenant a fee for the Landlord to access or use the portable tenant screening report.
House for rent
$2,995/mo
663 Chalisa Ave, Grand Junction, CO 81505
4beds
1,615sqft
Price may not include required fees and charges.
Single family residence
Available now
Cats, small dogs OK
Central air
-- Laundry
Attached garage parking
-- Heating
What's special
Fenced backyardPrimary suiteVaulted ceilingsAutomatic sprinklersLots of storageCovered patioLarge walk-in closet
- 8 days |
- -- |
- -- |
Travel times
Renting now? Get $1,000 closer to owning
Unlock a $400 renter bonus, plus up to a $600 savings match when you open a Foyer+ account.
Offers by Foyer; terms for both apply. Details on landing page.
Facts & features
Interior
Bedrooms & bathrooms
- Bedrooms: 4
- Bathrooms: 2
- Full bathrooms: 2
Cooling
- Central Air
Appliances
- Included: Dishwasher, Microwave, Range Oven, WD Hookup
Features
- WD Hookup, Walk In Closet
Interior area
- Total interior livable area: 1,615 sqft
Property
Parking
- Parking features: Attached
- Has attached garage: Yes
- Details: Contact manager
Features
- Patio & porch: Patio
- Exterior features: Lawn, Refridgerator, Walk In Closet
Details
- Parcel number: 294504161050
Construction
Type & style
- Home type: SingleFamily
- Property subtype: Single Family Residence
Community & HOA
Location
- Region: Grand Junction
Financial & listing details
- Lease term: Contact For Details
Price history
| Date | Event | Price |
|---|---|---|
| 10/1/2025 | Listed for rent | $2,995+58%$2/sqft |
Source: Zillow Rentals | ||
| 9/29/2025 | Listing removed | $479,900$297/sqft |
Source: GJARA #20253623 | ||
| 9/15/2025 | Price change | $479,900-1%$297/sqft |
Source: GJARA #20253623 | ||
| 8/27/2025 | Price change | $484,900-1%$300/sqft |
Source: GJARA #20253623 | ||
| 8/14/2025 | Price change | $489,900-1%$303/sqft |
Source: GJARA #20253623 | ||

