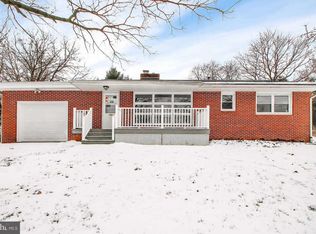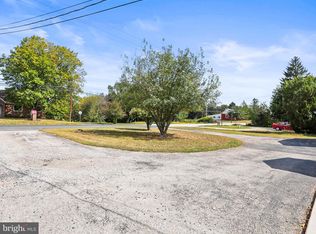Sold for $300,000 on 11/04/25
$300,000
663 Boyds School Rd, Gettysburg, PA 17325
3beds
2,504sqft
Single Family Residence
Built in 1972
0.69 Acres Lot
$302,200 Zestimate®
$120/sqft
$2,099 Estimated rent
Home value
$302,200
$181,000 - $502,000
$2,099/mo
Zestimate® history
Loading...
Owner options
Explore your selling options
What's special
This charming 3 bedroom, 2 full bath ranch-style home offers one-level living with a partially finished basement, perfect for added versatility. The open floor plan is ideal for entertaining, featuring an eat-in kitchen, spacious living room with a brick fireplace, and a family/great room. The home includes three bedrooms, with the primary bedroom offering ample closet space and a full bath. Additional features include first-floor laundry, extra closet storage throughout, and a second bathroom with a walk-in tub and double vanities. The basement provides two finished rooms for storage, office space, or an optional bedroom. An oversized two-car garage and a large yard, partially fenced with a privacy fence, further enhance the property. Outdoor amenities such as a shed for equipment, a screened-in porch, and a deck make this home a perfect blend of indoor and outdoor living.
Zillow last checked: 8 hours ago
Listing updated: November 04, 2025 at 03:37pm
Listed by:
Marsha Smith 717-658-0122,
RE/MAX of Gettysburg
Bought with:
Todd Biedermann, RS335929
Coldwell Banker Realty
Source: Bright MLS,MLS#: PAAD2017410
Facts & features
Interior
Bedrooms & bathrooms
- Bedrooms: 3
- Bathrooms: 2
- Full bathrooms: 2
- Main level bathrooms: 2
- Main level bedrooms: 3
Primary bedroom
- Features: Flooring - Carpet
- Level: Main
- Area: 294 Square Feet
- Dimensions: 14 x 21
Bedroom 1
- Features: Flooring - Carpet
- Level: Main
- Area: 182 Square Feet
- Dimensions: 14 x 13
Bedroom 2
- Features: Flooring - Carpet
- Level: Main
- Area: 90 Square Feet
- Dimensions: 10 x 9
Primary bathroom
- Features: Bathroom - Stall Shower, Flooring - Vinyl
- Level: Main
- Area: 49 Square Feet
- Dimensions: 7 x 7
Bathroom 1
- Features: Soaking Tub, Bathroom - Tub Shower, Double Sink, Flooring - Vinyl
- Level: Main
- Area: 81 Square Feet
- Dimensions: 9 x 9
Family room
- Features: Flooring - Luxury Vinyl Plank
- Level: Main
- Area: 336 Square Feet
- Dimensions: 21 x 16
Kitchen
- Features: Flooring - Luxury Vinyl Plank, Kitchen - Country, Eat-in Kitchen
- Level: Main
- Area: 210 Square Feet
- Dimensions: 15 x 14
Laundry
- Level: Main
Living room
- Features: Flooring - Luxury Vinyl Plank, Fireplace - Wood Burning
- Level: Main
- Area: 378 Square Feet
- Dimensions: 27 x 14
Office
- Level: Lower
- Area: 117 Square Feet
- Dimensions: 9 x 13
Screened porch
- Level: Main
- Area: 210 Square Feet
- Dimensions: 15 x 14
Storage room
- Level: Lower
- Area: 117 Square Feet
- Dimensions: 9 x 13
Heating
- Heat Pump, Electric
Cooling
- Central Air, Electric
Appliances
- Included: Dishwasher, Microwave, Refrigerator, Disposal, Oven/Range - Electric, Electric Water Heater
- Laundry: Main Level, Laundry Room
Features
- Kitchen - Country
- Basement: Interior Entry,Partial,Garage Access,Sump Pump,Walk-Out Access
- Number of fireplaces: 1
- Fireplace features: Brick, Wood Burning
Interior area
- Total structure area: 3,624
- Total interior livable area: 2,504 sqft
- Finished area above ground: 2,000
- Finished area below ground: 504
Property
Parking
- Total spaces: 2
- Parking features: Built In, Garage Faces Side, Driveway, Attached
- Attached garage spaces: 2
- Has uncovered spaces: Yes
Accessibility
- Accessibility features: Stair Lift
Features
- Levels: One
- Stories: 1
- Patio & porch: Deck, Screened, Screened Porch
- Exterior features: Rain Gutters
- Pool features: None
- Fencing: Partial,Vinyl,Privacy
Lot
- Size: 0.69 Acres
- Features: Not In Development
Details
- Additional structures: Above Grade, Below Grade
- Parcel number: 09F110111A000
- Zoning: MIXED USE
- Zoning description: Zoning - Mixed Use
- Special conditions: Standard
Construction
Type & style
- Home type: SingleFamily
- Architectural style: Ranch/Rambler
- Property subtype: Single Family Residence
Materials
- Vinyl Siding
- Foundation: Permanent, Block, Crawl Space
- Roof: Fiberglass
Condition
- New construction: No
- Year built: 1972
Utilities & green energy
- Sewer: On Site Septic
- Water: Public
Community & neighborhood
Location
- Region: Gettysburg
- Subdivision: Gettysburg
- Municipality: CUMBERLAND TWP
Other
Other facts
- Listing agreement: Exclusive Right To Sell
- Listing terms: Cash,Conventional,FHA,USDA Loan,VA Loan
- Ownership: Fee Simple
Price history
| Date | Event | Price |
|---|---|---|
| 11/4/2025 | Sold | $300,000-7.7%$120/sqft |
Source: | ||
| 10/5/2025 | Pending sale | $324,900$130/sqft |
Source: | ||
| 8/28/2025 | Listed for sale | $324,900$130/sqft |
Source: | ||
| 5/22/2025 | Listing removed | $324,900$130/sqft |
Source: | ||
| 4/25/2025 | Pending sale | $324,900$130/sqft |
Source: | ||
Public tax history
| Year | Property taxes | Tax assessment |
|---|---|---|
| 2025 | $4,331 +3.9% | $232,100 |
| 2024 | $4,169 +0.6% | $232,100 |
| 2023 | $4,143 +5.1% | $232,100 |
Find assessor info on the county website
Neighborhood: 17325
Nearby schools
GreatSchools rating
- 6/10James Gettys El SchoolGrades: K-5Distance: 0.8 mi
- 8/10Gettysburg Area Middle SchoolGrades: 6-8Distance: 2.5 mi
- 6/10Gettysburg Area High SchoolGrades: 9-12Distance: 1 mi
Schools provided by the listing agent
- District: Gettysburg Area
Source: Bright MLS. This data may not be complete. We recommend contacting the local school district to confirm school assignments for this home.

Get pre-qualified for a loan
At Zillow Home Loans, we can pre-qualify you in as little as 5 minutes with no impact to your credit score.An equal housing lender. NMLS #10287.
Sell for more on Zillow
Get a free Zillow Showcase℠ listing and you could sell for .
$302,200
2% more+ $6,044
With Zillow Showcase(estimated)
$308,244
