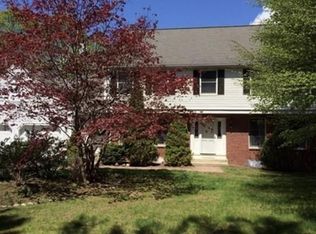In town living at it's finest near Weston's charming town center. This meticulously renovated colonial blends the taste and beauty of a classic home with the fresh crisp lines of a today's transitional style. The kitchen is a wonderful centerpiece of this home with it's soaring two-story ceiling and perfect layout that will please even the serious cook with it's high-end appliances, granite countertops and wood cabinetry. The fireplaced family room is adjacent and has walls of windows that overlook the grounds. Both formal dining and living rooms have polished hardwoods, beautiful fireplaces and mouldings. The second floor has four bedrooms. three full baths and an open foyer that provides a comfortable lounging area for reading or watching TV. There are two great playrooms in the lower level plus a full bath! Central air, a two-car garage complete with garage Tek, and a stunning yard with handsome stonework complete this lovely home. Walk to town for your morning coffee!
This property is off market, which means it's not currently listed for sale or rent on Zillow. This may be different from what's available on other websites or public sources.
