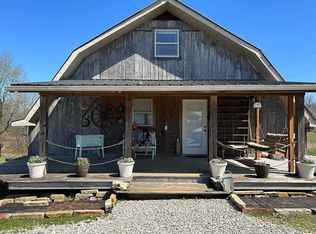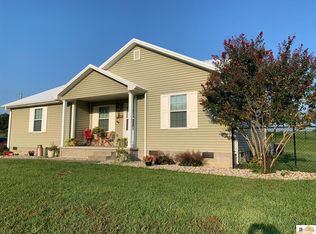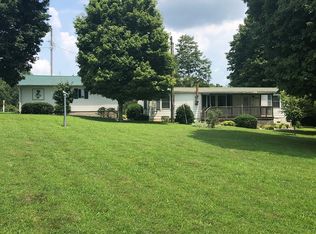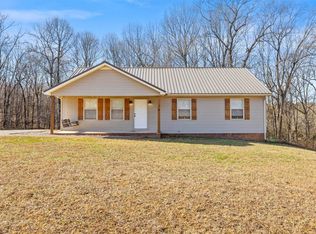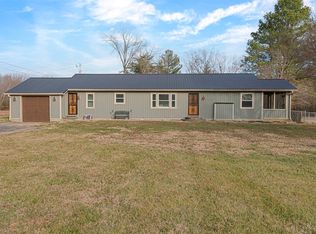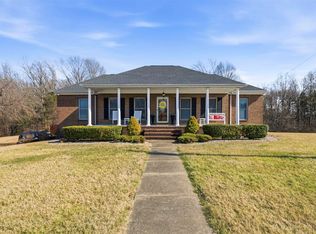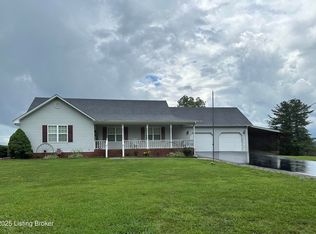Tucked away in the serene countryside of Glasgow, KY, this charming 3-bedroom, 2-bathroom home offers a perfect blend of rustic charm and modern comfort. This property provides a peaceful escape while being just a short drive from town. Upon entering, you'll find a cozy and traditional layout with distinct living. The spacious living room is brightened by natural light. All situated on 6.72 acres, Call the listing agent today to setup a private viewing.
Pending
$289,900
663 Bishop Rd, Glasgow, KY 42141
3beds
1,482sqft
Est.:
Single Family Residence
Built in 1982
6.72 Acres Lot
$279,900 Zestimate®
$196/sqft
$-- HOA
What's special
- 338 days |
- 37 |
- 0 |
Likely to sell faster than
Zillow last checked: 9 hours ago
Listing updated: September 15, 2025 at 09:02am
Listed by:
Shauna Gravil 270-246-1329,
Keller Williams First Choice Realty
Source: GLARMLS,MLS#: 1681685
Facts & features
Interior
Bedrooms & bathrooms
- Bedrooms: 3
- Bathrooms: 2
- Full bathrooms: 2
Primary bedroom
- Level: First
- Area: 155.44
- Dimensions: 11.60 x 13.40
Bedroom
- Level: First
- Area: 157.95
- Dimensions: 11.70 x 13.50
Bedroom
- Level: First
- Area: 142.8
- Dimensions: 10.50 x 13.60
Primary bathroom
- Level: First
- Area: 53.3
- Dimensions: 6.50 x 8.20
Dining area
- Level: First
- Area: 74.61
- Dimensions: 8.19 x 9.11
Kitchen
- Level: First
- Area: 98.39
- Dimensions: 10.80 x 9.11
Living room
- Level: First
- Area: 313.2
- Dimensions: 18.00 x 17.40
Heating
- Heat Pump
Cooling
- Central Air
Features
- Basement: None
- Has fireplace: No
Interior area
- Total structure area: 1,482
- Total interior livable area: 1,482 sqft
- Finished area above ground: 1,482
- Finished area below ground: 0
Property
Parking
- Total spaces: 2
- Parking features: Attached, Entry Front
- Attached garage spaces: 2
Features
- Stories: 1
- Patio & porch: Patio, Porch
- Fencing: Partial
Lot
- Size: 6.72 Acres
- Features: Dead End
Details
- Additional structures: Outbuilding
- Parcel number: 4817B
Construction
Type & style
- Home type: SingleFamily
- Architectural style: Ranch
- Property subtype: Single Family Residence
Materials
- Wood Frame
- Foundation: Concrete Blk
- Roof: Shingle
Condition
- Year built: 1982
Utilities & green energy
- Sewer: Septic Tank
- Water: Public
- Utilities for property: Electricity Connected
Community & HOA
Community
- Subdivision: None
HOA
- Has HOA: No
Location
- Region: Glasgow
Financial & listing details
- Price per square foot: $196/sqft
- Tax assessed value: $160,500
- Annual tax amount: $1,679
- Date on market: 9/2/2025
- Electric utility on property: Yes
Estimated market value
$279,900
$266,000 - $294,000
$1,279/mo
Price history
Price history
| Date | Event | Price |
|---|---|---|
| 9/2/2025 | Pending sale | $289,900$196/sqft |
Source: | ||
| 9/2/2025 | Price change | $289,900+11.5%$196/sqft |
Source: | ||
| 8/25/2025 | Pending sale | $259,900$175/sqft |
Source: | ||
| 3/12/2025 | Listed for sale | $259,900$175/sqft |
Source: | ||
| 3/6/2025 | Listing removed | $259,900$175/sqft |
Source: | ||
Public tax history
Public tax history
| Year | Property taxes | Tax assessment |
|---|---|---|
| 2023 | $1,679 +39.4% | $160,500 +38.4% |
| 2022 | $1,204 +0.9% | $116,000 |
| 2021 | $1,194 -0.3% | $116,000 |
Find assessor info on the county website
BuyAbility℠ payment
Est. payment
$1,655/mo
Principal & interest
$1378
Property taxes
$176
Home insurance
$101
Climate risks
Neighborhood: 42141
Nearby schools
GreatSchools rating
- 6/10Red Cross Elementary SchoolGrades: PK-6Distance: 3.7 mi
- 6/10Barren County Middle SchoolGrades: 7-8Distance: 4.8 mi
- 8/10Barren County High SchoolGrades: 9-12Distance: 4.8 mi
- Loading
