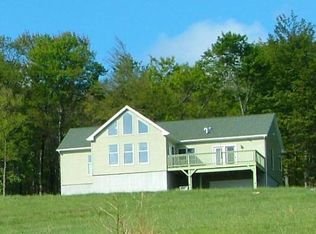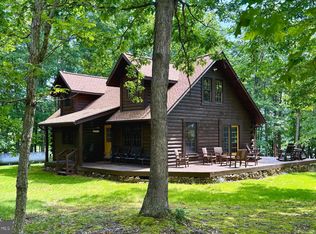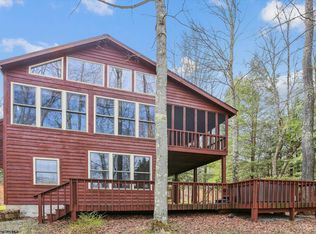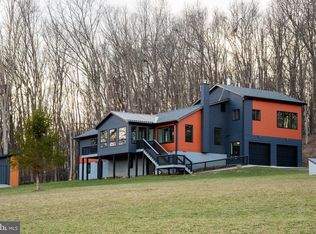Escape to your very own slice of paradise with this turn key 2-bedroom, 2-bath cabin-style home nestled on a sprawling 4-acre lot. Embrace the serene beauty of nature with over 370 feet of pristine lake frontage, including a private dock with floating docks and a convenient boat launch, situated at the hottest and deepest part of Vepco Lake. This delightful home features a main floor boasting a generous primary bedroom and a spacious open-concept living, dining, and kitchen area, perfect for both relaxing and entertaining. The upper level showcases a loft-style design that can be easily transformed into additional bedrooms to suit your needs. Step outside to enjoy the perfect blend of manicured yard and lush wooded acreage, offering ample space for outdoor activities and exploration. A large detached garage provides ideal storage for boats and summer toys, while the expansive basement, complete with a garage door, offers added convenience and versatility. Properties like this are rare and highly sought after. Don’t miss the opportunity to own this exceptional lakefront retreat—schedule your visit today!
For sale
$675,000
663 Bear Woods Rd, Mount Storm, WV 26739
2beds
1,492sqft
Est.:
Single Family Residence
Built in 1998
4.37 Acres Lot
$623,600 Zestimate®
$452/sqft
$4/mo HOA
What's special
Large detached garageBoat launchManicured yardLoft-style designExpansive basementLush wooded acreageSerene beauty of nature
- 188 days |
- 648 |
- 21 |
Zillow last checked: 8 hours ago
Listing updated: September 05, 2025 at 01:12pm
Listed by:
Taylor Kiggins 304-813-7154,
Coldwell Banker Home Town Realty
Source: Bright MLS,MLS#: WVGT2001184
Tour with a local agent
Facts & features
Interior
Bedrooms & bathrooms
- Bedrooms: 2
- Bathrooms: 2
- Full bathrooms: 2
- Main level bathrooms: 2
- Main level bedrooms: 2
Basement
- Area: 1492
Heating
- Baseboard, Wood Stove, Electric, Wood
Cooling
- Ceiling Fan(s), Electric
Appliances
- Included: Cooktop, Dryer, Refrigerator, Washer, Water Heater, Electric Water Heater
- Laundry: In Basement, Has Laundry
Features
- Ceiling Fan(s), Combination Dining/Living, Combination Kitchen/Dining, Combination Kitchen/Living, Entry Level Bedroom, Open Floorplan
- Flooring: Carpet
- Doors: Storm Door(s)
- Basement: Partial,Full,Exterior Entry,Concrete,Side Entrance,Walk-Out Access,Unfinished,Windows
- Number of fireplaces: 1
- Fireplace features: Flue for Stove, Wood Burning, Wood Burning Stove
Interior area
- Total structure area: 2,984
- Total interior livable area: 1,492 sqft
- Finished area above ground: 1,492
- Finished area below ground: 0
Property
Parking
- Parking features: Gravel, Driveway
- Has uncovered spaces: Yes
Accessibility
- Accessibility features: 2+ Access Exits, Accessible Entrance
Features
- Levels: Two and One Half
- Stories: 2.5
- Patio & porch: Deck, Porch
- Exterior features: Boat Storage
- Pool features: None
- Has view: Yes
- View description: Lake, Trees/Woods, Water
- Has water view: Yes
- Water view: Lake,Water
- Waterfront features: Boat/Launch Ramp - Private, Private Dock Site, Lake, Private Access, Waterski/Wakeboard, Swimming Allowed, Sail, Canoe/Kayak, Fishing Allowed
- Body of water: Vepco Lake
- Frontage type: Road Frontage
- Frontage length: Water Frontage Ft: 370
Lot
- Size: 4.37 Acres
- Features: Backs to Trees, Front Yard, Fishing Available, No Thru Street, Wooded, Private, Rear Yard, Rural, SideYard(s), Year Round Access
Details
- Additional structures: Above Grade, Below Grade
- Additional parcels included: Lots 30, 31,32,33 and lot 20 of Cherry Ridge Subdivision
- Parcel number: 05226C000100000000
- Zoning: 101
- Special conditions: Standard
Construction
Type & style
- Home type: SingleFamily
- Architectural style: Cabin/Lodge
- Property subtype: Single Family Residence
Materials
- Concrete
- Foundation: Slab
- Roof: Metal
Condition
- Good
- New construction: No
- Year built: 1998
Utilities & green energy
- Sewer: On Site Septic
- Water: Well
- Utilities for property: Cable Connected, Phone
Community & HOA
Community
- Subdivision: Cherry Ridge
HOA
- Has HOA: Yes
- HOA fee: $50 annually
Location
- Region: Mount Storm
- Municipality: Union
Financial & listing details
- Price per square foot: $452/sqft
- Tax assessed value: $70,900
- Annual tax amount: $341
- Date on market: 6/25/2025
- Listing agreement: Exclusive Right To Sell
- Listing terms: Cash,Conventional,VA Loan
- Ownership: Fee Simple
Estimated market value
$623,600
$592,000 - $655,000
$1,157/mo
Price history
Price history
| Date | Event | Price |
|---|---|---|
| 9/6/2025 | Price change | $675,000-3.4%$452/sqft |
Source: | ||
| 6/25/2025 | Listed for sale | $699,000$468/sqft |
Source: | ||
| 6/3/2025 | Listing removed | $699,000$468/sqft |
Source: | ||
| 8/31/2024 | Listed for sale | $699,000$468/sqft |
Source: | ||
Public tax history
Public tax history
| Year | Property taxes | Tax assessment |
|---|---|---|
| 2025 | $331 -5.9% | $42,540 -2.9% |
| 2024 | $352 +3.1% | $43,800 +3.1% |
| 2023 | $341 -0.1% | $42,480 -0.1% |
Find assessor info on the county website
BuyAbility℠ payment
Est. payment
$3,043/mo
Principal & interest
$2617
Home insurance
$236
Other costs
$190
Climate risks
Neighborhood: 26739
Nearby schools
GreatSchools rating
- 6/10Union Educational ComplexGrades: PK-12Distance: 5.4 mi
Schools provided by the listing agent
- District: Grant County Schools
Source: Bright MLS. This data may not be complete. We recommend contacting the local school district to confirm school assignments for this home.
- Loading
- Loading




