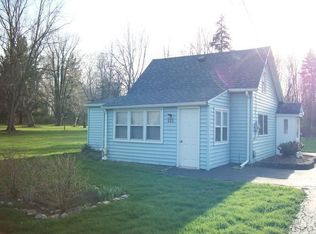This is a beautifully updated ranch home with a two car-attached garage behind the house. It has two bedrooms and one master suite with a walk in closet and bathroom. Large basement, with high ceilings, foam insulated walls and separate walkout. Two acres of land that gives a secluded and private feel. Just mins from a Walmart Supercenter and 15 min drive to all other stores.
This property is off market, which means it's not currently listed for sale or rent on Zillow. This may be different from what's available on other websites or public sources.
