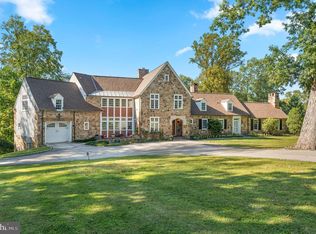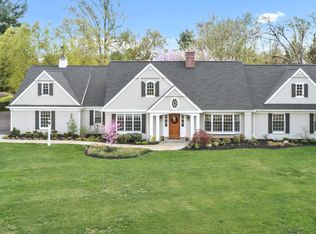Sold for $1,450,000
Street View
$1,450,000
663 Andover Rd, Newtown Square, PA 19073
4beds
3,750sqft
SingleFamily
Built in 1959
2.39 Acres Lot
$1,476,200 Zestimate®
$387/sqft
$4,621 Estimated rent
Home value
$1,476,200
$1.33M - $1.64M
$4,621/mo
Zestimate® history
Loading...
Owner options
Explore your selling options
What's special
Not only is this setting picturesque but inside and out buyers will appreciate numerous upgrades including a two-zone central air conditioning with UV/Hepa filtration(2012), all new windows throughout house(except dining room), new electric service, recessed lighting installed throughout along with Bose ceiling speakers on first floor. The Kitchen was opened into the dining room and upgrades include granite counter tops, elongated windows and granite bar table with built-in wine fridge. The family room offers french doors to side patio and rear yard, recessed lighting, fireplace with high efficiency wood burning insert. There is a first floor powder room and laundry/mud room to complete this level. Upstairs, in the master bedroom you will find his/her closets, a newer bath with double vanity, granite shower wall, deep window sills, radiant heat flooring and more. The 2nd bedroom features a wall of windows for sunlight all day long! The two other bedrooms offer charming arched ceilings and beautiful vista views. All interior bathrooms have been upgraded with new fixtures, flooring and granite counter tops. There is a walk-up attic that is floored and perfect for extra storage. The lower level is full/ finished and walk-out to rear yard. Inside the finished lower level you'll find an audio-visual room, central air, custom oak/granite bar, custom stone entertainment area, custom shelving and gym/playroom (2012). Other features include an oil furnace with baseboard heat (but option to run heat pump via new central HVAC), New roof and gutters (2016), repainted exterior (2016), rebuilt chimney stone and stucco (2015), New garage door and exterior doors, overhauled landscaping front and back of house, expanded back patio and steps. Additionally, current owners removed 20 large trees around home to open up entire lot but left fantastic trails in deep rear lot for exploration.
Facts & features
Interior
Bedrooms & bathrooms
- Bedrooms: 4
- Bathrooms: 3
- Full bathrooms: 2
- 1/2 bathrooms: 1
Heating
- Forced air, Oil
Cooling
- Central
Appliances
- Included: Dishwasher, Dryer, Freezer, Garbage disposal, Microwave, Range / Oven, Refrigerator, Washer
Features
- SecuritySys, CeilngFan(s)
- Flooring: Tile, Carpet, Hardwood
- Basement: Finished
- Has fireplace: Yes
Interior area
- Total interior livable area: 3,750 sqft
Property
Parking
- Total spaces: 3
- Parking features: Garage - Attached
Features
- Exterior features: Stone, Wood, Cement / Concrete
- Has view: Yes
- View description: Territorial
Lot
- Size: 2.39 Acres
Details
- Parcel number: 30000001400
Construction
Type & style
- Home type: SingleFamily
- Architectural style: Conventional
Materials
- Roof: Asphalt
Condition
- Average+
- Year built: 1959
Community & neighborhood
Location
- Region: Newtown Square
Other
Other facts
- LisMediaList: Photo, Document
- LocaleListingStatus: ACTIVE
- Ownership: Fee Simple
- SewerSeptic: OnSiteSeptic
- Appliances: KitPantry, Dishwasher
- BedroomSecond1Level: Upper 1
- BedroomThird1Level: Upper 1
- Design: 2-Story
- DiningKitchen: EatInKitchen
- GarageSpaces: 2-CarGarage
- Kitchen1Level: Main
- LaundryType: MainFlrLndry
- LivingRoomLevel: Main
- MainBedroom: FullBath-MBR
- PoolType: NoPool
- PropertyCondition: Average+
- Roof: ShingleRoof
- RoomList: Living Room, Dining Room, Bedroom-Master, Bedroom-Second, Bedroom-Third, Kitchen, Family Rm, Bedroom-Fourth, Laundry Room
- State: PA
- Water: Public
- BedroomMaster1Level: Upper 1
- CookingFuel: ElecCooking
- Heating: Electric, Oil, Hot Water
- HotWater: Electric
- InteriorSquareFeetSource: Seller
- MainEntrance: Foyer
- Attics: WalkUpAttic
- Parking: 3+CarParking
- InteriorFeatures: SecuritySys, CeilngFan(s)
- BedroomFourth1Level: Upper 1
- FamilyRoomLevel: Main
- LaundryRoomLevel: Main
- Ownership: Fee Simple
Price history
| Date | Event | Price |
|---|---|---|
| 11/25/2025 | Sold | $1,450,000+111.7%$387/sqft |
Source: Public Record Report a problem | ||
| 3/21/2017 | Sold | $685,000-6%$183/sqft |
Source: Public Record Report a problem | ||
| 2/24/2017 | Pending sale | $729,000$194/sqft |
Source: Berkshire Hathaway HomeServices Fox & Roach, REALTORS #6916386 Report a problem | ||
| 1/24/2017 | Listed for sale | $729,000$194/sqft |
Source: BHHS Fox & Roach-Devon #6916386 Report a problem | ||
| 12/22/2016 | Listing removed | $729,000$194/sqft |
Source: Berkshire Hathaway HomeServices Fox & Roach, REALTORS #6885527 Report a problem | ||
Public tax history
| Year | Property taxes | Tax assessment |
|---|---|---|
| 2025 | $12,008 +7.6% | $670,500 |
| 2024 | $11,158 +3.3% | $670,500 |
| 2023 | $10,806 +2.2% | $670,500 |
Find assessor info on the county website
Neighborhood: 19073
Nearby schools
GreatSchools rating
- 7/10Culbertson Elementary SchoolGrades: K-5Distance: 1.6 mi
- 6/10Paxon Hollow Middle SchoolGrades: 6-8Distance: 4.9 mi
- 8/10Marple Newtown Senior High SchoolGrades: 9-12Distance: 2.9 mi
Schools provided by the listing agent
- Elementary: CULBERTSON
- Middle: PAXON HLLW
- High: MARPLE NWT
- District: Marple Newtown
Source: The MLS. This data may not be complete. We recommend contacting the local school district to confirm school assignments for this home.
Get a cash offer in 3 minutes
Find out how much your home could sell for in as little as 3 minutes with a no-obligation cash offer.
Estimated market value$1,476,200
Get a cash offer in 3 minutes
Find out how much your home could sell for in as little as 3 minutes with a no-obligation cash offer.
Estimated market value
$1,476,200

