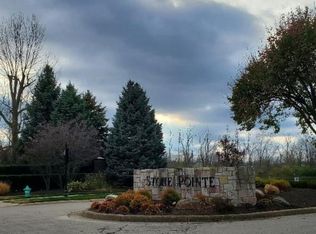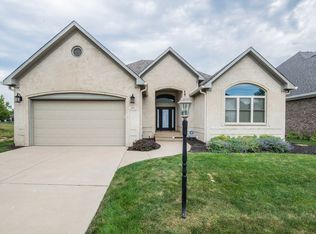Sold
$455,000
6629 Stonepointe Way, Indianapolis, IN 46259
3beds
2,001sqft
Residential, Single Family Residence
Built in 2020
8,712 Square Feet Lot
$447,000 Zestimate®
$227/sqft
$1,957 Estimated rent
Home value
$447,000
$425,000 - $469,000
$1,957/mo
Zestimate® history
Loading...
Owner options
Explore your selling options
What's special
Custom maintenance free living in this 3BR 2.5BA ranch. This home has every amenity you will want - Luxury Vinyl plank hardwood flooring, fireplace, tray ceilings, crown moulding, gourmet kitchen w/ granite tops & high-end painted cabinetry finish, primary bath with custom tile walk-in shower, and screened in/covered patio for entertaining! Carefree living with lawn care, fertilization and snow removal done by the HOA.
Zillow last checked: 8 hours ago
Listing updated: August 15, 2023 at 10:15am
Listing Provided by:
Brian Candlish 317-345-4038,
McNulty Real Estate Services,
Bought with:
Jeff Appel
F.C. Tucker Company
Source: MIBOR as distributed by MLS GRID,MLS#: 21920008
Facts & features
Interior
Bedrooms & bathrooms
- Bedrooms: 3
- Bathrooms: 3
- Full bathrooms: 2
- 1/2 bathrooms: 1
- Main level bathrooms: 3
- Main level bedrooms: 3
Primary bedroom
- Level: Main
- Area: 221 Square Feet
- Dimensions: 17x13
Bedroom 2
- Level: Main
- Area: 143 Square Feet
- Dimensions: 11x13
Bedroom 3
- Level: Main
- Area: 143 Square Feet
- Dimensions: 11x13
Other
- Features: Tile-Ceramic
- Level: Main
- Area: 56 Square Feet
- Dimensions: 8x7
Breakfast room
- Features: Laminate Hardwood
- Level: Main
- Area: 143 Square Feet
- Dimensions: 13x11
Great room
- Features: Vinyl Plank
- Level: Main
- Area: 324 Square Feet
- Dimensions: 18x18
Kitchen
- Features: Vinyl Plank
- Level: Main
- Area: 198 Square Feet
- Dimensions: 18x11
Mud room
- Features: Vinyl Plank
- Level: Main
- Area: 96 Square Feet
- Dimensions: 6x16
Heating
- Forced Air
Cooling
- Has cooling: Yes
Appliances
- Included: Dishwasher, Microwave, Electric Oven, Refrigerator, Gas Water Heater
Features
- High Ceilings, Tray Ceiling(s), Walk-In Closet(s), Storage, Entrance Foyer, High Speed Internet, Kitchen Island, Pantry
- Windows: Screens, Wood Work Painted
- Has basement: No
- Number of fireplaces: 1
- Fireplace features: Gas Log, Great Room
Interior area
- Total structure area: 2,001
- Total interior livable area: 2,001 sqft
- Finished area below ground: 0
Property
Parking
- Total spaces: 2
- Parking features: Attached, Concrete, Garage Door Opener
- Attached garage spaces: 2
- Details: Garage Parking Other(Finished Garage, Keyless Entry)
Features
- Levels: One
- Stories: 1
- Patio & porch: Covered
- Pool features: Association
- Fencing: Fence Full Rear
Lot
- Size: 8,712 sqft
- Features: Sidewalks, Storm Sewer, Street Lights
Details
- Parcel number: 491511109005000300
Construction
Type & style
- Home type: SingleFamily
- Architectural style: Craftsman,Ranch
- Property subtype: Residential, Single Family Residence
Materials
- Brick
- Foundation: Block
Condition
- New construction: No
- Year built: 2020
Utilities & green energy
- Water: Municipal/City
Community & neighborhood
Community
- Community features: Pool, Tennis Court(s)
Location
- Region: Indianapolis
- Subdivision: Stone Pointe
HOA & financial
HOA
- Has HOA: Yes
- HOA fee: $600 quarterly
- Amenities included: Pool, Tennis Court(s)
- Services included: Association Home Owners, Entrance Common, Lawncare, Maintenance Grounds, Maintenance, Snow Removal, Tennis Court(s)
- Association phone: 317-534-0200
Price history
| Date | Event | Price |
|---|---|---|
| 8/14/2023 | Sold | $455,000-1.1%$227/sqft |
Source: | ||
| 6/22/2023 | Pending sale | $460,000$230/sqft |
Source: | ||
| 6/9/2023 | Listed for sale | $460,000+22.7%$230/sqft |
Source: | ||
| 8/14/2020 | Sold | $374,900$187/sqft |
Source: | ||
| 7/12/2020 | Pending sale | $374,900$187/sqft |
Source: BRG Realty Partners #21671866 Report a problem | ||
Public tax history
| Year | Property taxes | Tax assessment |
|---|---|---|
| 2024 | $4,116 +0.2% | $453,000 +10.1% |
| 2023 | $4,106 +7.5% | $411,600 +0.2% |
| 2022 | $3,820 +3% | $410,600 +7.5% |
Find assessor info on the county website
Neighborhood: Galludet
Nearby schools
GreatSchools rating
- 5/10Bunker Hill Elementary SchoolGrades: K-3Distance: 0.4 mi
- 7/10Franklin Central Junior HighGrades: 7-8Distance: 3.4 mi
- 9/10Franklin Central High SchoolGrades: 9-12Distance: 1.7 mi
Get a cash offer in 3 minutes
Find out how much your home could sell for in as little as 3 minutes with a no-obligation cash offer.
Estimated market value
$447,000
Get a cash offer in 3 minutes
Find out how much your home could sell for in as little as 3 minutes with a no-obligation cash offer.
Estimated market value
$447,000

