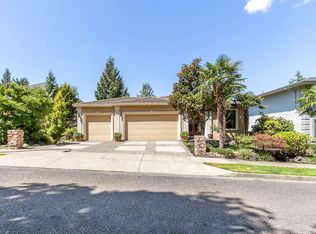Custom home nestled on greenspace lot w/panoramic downtown views from all levels-Perfect multi generational living-Gourmet kitchen w/nook & formal dining-True master suite-Home theater & professional home office-Amenities incl slab granite, custom cabinetry/millwork, hardwoods, art niches, 2 wet bars, 3 gas firepl, utility rm on each level, central vac, courtyard w/water feature-Dual furnaces, water heaters & 14'x 55'decks w/glass rails
This property is off market, which means it's not currently listed for sale or rent on Zillow. This may be different from what's available on other websites or public sources.

