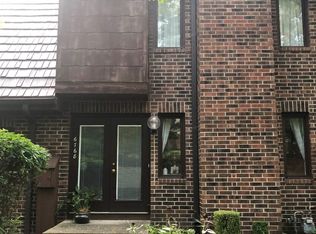Looking for low maintenance living in Southwest Schools? This end-unit condo might be just what you've been looking for! Spacious 3 bedroom 2.5 bath home with finished basement! Living at Covington Creek allows you to enjoy scenic walking trails, 4 swimming pools, 3 tennis courts, a beautiful club house, children's playground, and over a mile of walking paths, all in a park setting! The association covers the exterior of the structures, including the roof(which was done last year), garage doors, and siding. Beautiful hardwood floors in most of the main floor, on stairs, and some upstairs. Bathrooms have tiled floors or vinyl plank floors. Updated kitchen with granite counter tops, tiled back splash, and new appliances. This is a well maintained home that just needs a new owner! Come and take a tour today! Dues include City water/sewer/trash bill. They also currently include an assessment for replacing wood siding with a composite material. Good news for future maintenance costs!
This property is off market, which means it's not currently listed for sale or rent on Zillow. This may be different from what's available on other websites or public sources.

