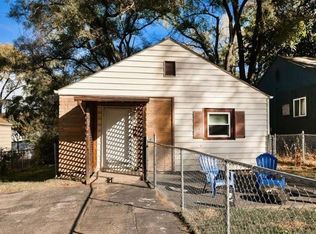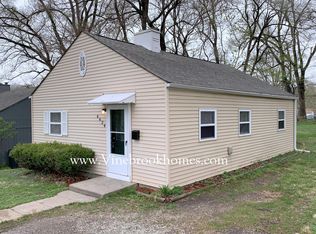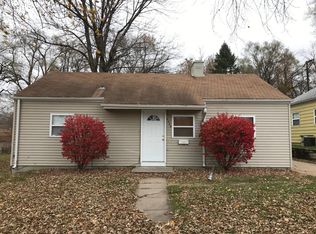Sold for $200,000 on 06/14/24
$200,000
6628 Hamilton St, Omaha, NE 68132
3beds
864sqft
Single Family Residence
Built in 1951
653.4 Square Feet Lot
$208,500 Zestimate®
$231/sqft
$1,488 Estimated rent
Maximize your home sale
Get more eyes on your listing so you can sell faster and for more.
Home value
$208,500
$192,000 - $227,000
$1,488/mo
Zestimate® history
Loading...
Owner options
Explore your selling options
What's special
Showings start Saturday, May 11th @ 9:00 A.M. Turn key & ready for you to move in. It's all been done completely renovated and updated. New flooring, new cabinets, new appliances, all new interior paint & exterior paint. All of this for under $200,000. Great location will not last long. Brand new kitchen with amazing oversized back pantry space. Room for coffee bar, and all your extras. Laundry room off kitchen w/ counter space for folding. Book your showing today.
Zillow last checked: 8 hours ago
Listing updated: July 25, 2024 at 10:38am
Listed by:
Kelly Buscher 402-201-5962,
NP Dodge RE Sales Inc 86Dodge
Bought with:
Robert Anthony Jr., 20210358
Evolve Realty
Source: GPRMLS,MLS#: 22411767
Facts & features
Interior
Bedrooms & bathrooms
- Bedrooms: 3
- Bathrooms: 1
- Full bathrooms: 1
- Main level bathrooms: 1
Primary bedroom
- Features: Wall/Wall Carpeting
- Level: Main
- Area: 87.76
- Dimensions: 11.83 x 7.42
Bedroom 2
- Features: Wall/Wall Carpeting, Ceiling Fan(s)
- Level: Main
- Area: 117.35
- Dimensions: 11.83 x 9.92
Bedroom 3
- Features: Wall/Wall Carpeting
- Level: Main
- Area: 93.68
- Dimensions: 11.83 x 7.92
Primary bathroom
- Features: None
Kitchen
- Features: Luxury Vinyl Plank
- Level: Main
- Area: 51.28
- Dimensions: 11.83 x 4.33
Living room
- Features: Luxury Vinyl Plank
- Level: Main
- Area: 232.06
- Dimensions: 19.75 x 11.75
Basement
- Area: 0
Heating
- Natural Gas, Forced Air
Cooling
- Central Air
Appliances
- Included: Oven, Refrigerator, Freezer, Disposal, Microwave, Cooktop
- Laundry: Luxury Vinyl Plank
Features
- Flooring: Vinyl, Carpet, Luxury Vinyl, Plank
- Has basement: No
- Has fireplace: No
Interior area
- Total structure area: 864
- Total interior livable area: 864 sqft
- Finished area above ground: 864
- Finished area below ground: 0
Property
Parking
- Parking features: No Garage
Features
- Exterior features: None
- Fencing: Partial
Lot
- Size: 653.40 sqft
- Dimensions: 50 x 135 x 50 x 135
- Features: Up to 1/4 Acre., City Lot, Public Sidewalk, Curb Cut, Curb and Gutter, Level
Details
- Parcel number: 070676000
Construction
Type & style
- Home type: SingleFamily
- Architectural style: Ranch,Traditional
- Property subtype: Single Family Residence
Materials
- Masonite
- Foundation: Slab
- Roof: Composition
Condition
- Not New and NOT a Model
- New construction: No
- Year built: 1951
Utilities & green energy
- Sewer: Public Sewer
- Water: Public
- Utilities for property: Electricity Available, Natural Gas Available, Water Available, Sewer Available
Community & neighborhood
Location
- Region: Omaha
- Subdivision: Bowling Green
Other
Other facts
- Listing terms: VA Loan,FHA,Conventional,Cash
- Ownership: Fee Simple
Price history
| Date | Event | Price |
|---|---|---|
| 12/11/2025 | Listing removed | $1,700$2/sqft |
Source: Zillow Rentals | ||
| 12/4/2025 | Price change | $1,700-5.6%$2/sqft |
Source: Zillow Rentals | ||
| 10/18/2025 | Price change | $1,800-10%$2/sqft |
Source: Zillow Rentals | ||
| 10/14/2025 | Listed for rent | $2,000+11.1%$2/sqft |
Source: Zillow Rentals | ||
| 5/22/2025 | Listing removed | $1,800$2/sqft |
Source: Zillow Rentals | ||
Public tax history
| Year | Property taxes | Tax assessment |
|---|---|---|
| 2024 | $2,074 -1.8% | $123,900 +23.8% |
| 2023 | $2,112 -1.2% | $100,100 |
| 2022 | $2,137 +21.2% | $100,100 +20.2% |
Find assessor info on the county website
Neighborhood: Benson
Nearby schools
GreatSchools rating
- 5/10Western Hills Magnet CenterGrades: PK-6Distance: 0.2 mi
- 4/10Lewis & Clark Middle SchoolGrades: 6-8Distance: 0.5 mi
- 1/10Benson Magnet High SchoolGrades: 9-12Distance: 1.5 mi
Schools provided by the listing agent
- Elementary: Western Hills
- Middle: Lewis and Clark
- High: Benson
- District: Omaha
Source: GPRMLS. This data may not be complete. We recommend contacting the local school district to confirm school assignments for this home.

Get pre-qualified for a loan
At Zillow Home Loans, we can pre-qualify you in as little as 5 minutes with no impact to your credit score.An equal housing lender. NMLS #10287.
Sell for more on Zillow
Get a free Zillow Showcase℠ listing and you could sell for .
$208,500
2% more+ $4,170
With Zillow Showcase(estimated)
$212,670

