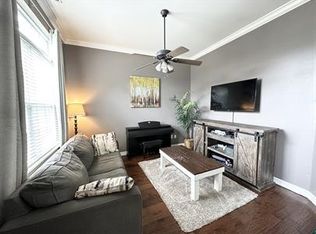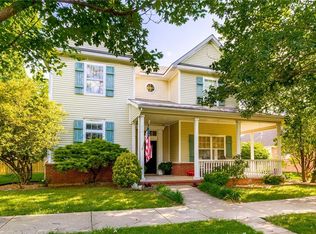Sold for $488,000 on 09/18/25
$488,000
6628 Bernice Ave, Springdale, AR 72762
4beds
2,744sqft
Single Family Residence
Built in 1997
7,840.8 Square Feet Lot
$489,700 Zestimate®
$178/sqft
$2,648 Estimated rent
Home value
$489,700
$446,000 - $539,000
$2,648/mo
Zestimate® history
Loading...
Owner options
Explore your selling options
What's special
Nestled in the coveted Har-Ber Meadows neighborhood, this stunning 4-bedroom, 2 ½ bath Colonial-style home blends classic charm with modern comfort. The spacious layout includes an added living room with new carpet & soaring cathedral ceilings, a grand dining room with a cozy fireplace, & a patio featuring a built-in pizza oven, ideal for entertaining. A dedicated office & an eat-in kitchen with granite countertops & gas range add to its appeal. Thoughtful additions include a main-floor 4th bedroom with new carpet & a brick-floor mudroom just off the attached 2-car garage for added convenience. Outside the upstairs primary bedroom & the 2 guest bedrooms is a versatile landing providing extra space & ample storage to the floor below. Enjoy the large covered front porch, fenced side yard, & exceptional neighborhood amenities, parks, lakes, 2 pools, playgrounds, & vibrant community events. With top schools nearby, Brush Creek Golf, shopping, & dining minutes away, this home in a master-planned community is a gem!
Zillow last checked: 8 hours ago
Listing updated: September 19, 2025 at 08:56am
Listed by:
Sally Swick 479-636-2200,
Lindsey & Assoc Inc Branch
Bought with:
Michelle Higgins, SA00089434
Better Homes and Gardens Real Estate Journey Bento
Source: ArkansasOne MLS,MLS#: 1303462 Originating MLS: Northwest Arkansas Board of REALTORS MLS
Originating MLS: Northwest Arkansas Board of REALTORS MLS
Facts & features
Interior
Bedrooms & bathrooms
- Bedrooms: 4
- Bathrooms: 3
- Full bathrooms: 2
- 1/2 bathrooms: 1
Primary bedroom
- Level: Second
- Dimensions: 16x11.4
Bedroom
- Level: Main
- Dimensions: 11x14
Bedroom
- Level: Second
- Dimensions: 13x10
Bedroom
- Level: Second
- Dimensions: 11x11
Primary bathroom
- Level: Main
Bathroom
- Level: Second
Den
- Level: Main
- Dimensions: 11.3x11
Dining room
- Level: Main
- Dimensions: 15.6x15.6
Eat in kitchen
- Level: Main
- Dimensions: 10x12
Garage
- Level: Main
- Dimensions: 21.5x21.5
Half bath
- Level: Main
Kitchen
- Level: Main
- Dimensions: 15.6x11
Living room
- Level: Main
- Dimensions: 23x17
Mud room
- Level: Main
- Dimensions: 11x7
Heating
- Central
Cooling
- Central Air
Appliances
- Included: Dishwasher, Disposal, Gas Range, Gas Water Heater, Microwave, Plumbed For Ice Maker
- Laundry: Washer Hookup, Dryer Hookup
Features
- Ceiling Fan(s), Cathedral Ceiling(s), Eat-in Kitchen, Granite Counters, Programmable Thermostat, See Remarks, Walk-In Closet(s), Window Treatments
- Flooring: Brick, Carpet, Luxury Vinyl Plank, Tile, Wood
- Windows: Blinds
- Basement: None
- Number of fireplaces: 1
- Fireplace features: Gas Log
Interior area
- Total structure area: 2,744
- Total interior livable area: 2,744 sqft
Property
Parking
- Total spaces: 2
- Parking features: Attached, Garage, Garage Door Opener
- Has attached garage: Yes
- Covered spaces: 2
Features
- Levels: Two
- Stories: 2
- Patio & porch: Patio, Porch
- Exterior features: Concrete Driveway
- Pool features: Pool, Community
- Fencing: Back Yard,Privacy,Wood
- Waterfront features: None
Lot
- Size: 7,840 sqft
- Features: Cleared, Landscaped, Level, Near Park, Subdivision
Details
- Additional structures: None
- Parcel number: 81533388000
- Zoning description: Residential
- Special conditions: Corporate Listing
Construction
Type & style
- Home type: SingleFamily
- Architectural style: Colonial
- Property subtype: Single Family Residence
Materials
- Brick, Vinyl Siding
- Foundation: Slab
- Roof: Architectural,Shingle
Condition
- New construction: No
- Year built: 1997
Utilities & green energy
- Utilities for property: Cable Available, Electricity Available, Natural Gas Available, Sewer Available
Community & neighborhood
Security
- Security features: Smoke Detector(s)
Community
- Community features: Biking, Clubhouse, Golf, Playground, Curbs, Near Fire Station, Near Hospital, Near Schools, Park, Pool, Shopping, Sidewalks, Trails/Paths
Location
- Region: Springdale
- Subdivision: Harber Meadows Ph Ii
HOA & financial
HOA
- HOA fee: $630 annually
- Services included: See Agent
Other
Other facts
- Road surface type: Paved
Price history
| Date | Event | Price |
|---|---|---|
| 9/18/2025 | Sold | $488,000-2.4%$178/sqft |
Source: | ||
| 8/3/2025 | Price change | $499,995-2%$182/sqft |
Source: | ||
| 7/21/2025 | Price change | $510,000-1%$186/sqft |
Source: | ||
| 7/7/2025 | Price change | $515,000-0.8%$188/sqft |
Source: | ||
| 6/17/2025 | Price change | $519,000-1.1%$189/sqft |
Source: | ||
Public tax history
| Year | Property taxes | Tax assessment |
|---|---|---|
| 2024 | $2,512 +2.5% | $58,256 +4.8% |
| 2023 | $2,450 +1.4% | $55,608 +5% |
| 2022 | $2,416 +17.4% | $52,960 +14.7% |
Find assessor info on the county website
Neighborhood: 72762
Nearby schools
GreatSchools rating
- 8/10Bernice Young Elementary SchoolGrades: PK-5Distance: 0.3 mi
- 9/10Hellstern Middle SchoolGrades: 6-7Distance: 0.8 mi
- 7/10Har-Ber High SchoolGrades: 9-12Distance: 0.5 mi
Schools provided by the listing agent
- District: Springdale
Source: ArkansasOne MLS. This data may not be complete. We recommend contacting the local school district to confirm school assignments for this home.

Get pre-qualified for a loan
At Zillow Home Loans, we can pre-qualify you in as little as 5 minutes with no impact to your credit score.An equal housing lender. NMLS #10287.
Sell for more on Zillow
Get a free Zillow Showcase℠ listing and you could sell for .
$489,700
2% more+ $9,794
With Zillow Showcase(estimated)
$499,494
