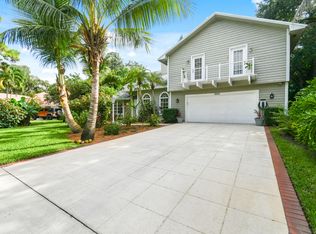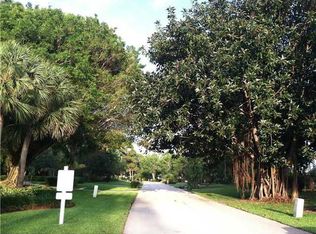Exquisite Home in Whispering Trails. 4 bedroom 3.5 Bath home is spacious and open and shows extremely well with many updates and an expansive pool and patio area. Enter through double doors into a comfortable and inviting living room with French doors, vaulted ceilings and skylight.Dining room has wood floors and easy access to kitchen. Master Bedroom is large with sitting area, wood floors, large walk in closets, access to pool and patio area, Master bath is tastefully remodeled, has a separate tub and shower, double vanities with undermount sinks, updated floor tile and Kohler accessories. The open kitchen has granite countertops, tumbled marble backsplash, cooktop, wall oven, and conventions/microwave and GE Monogram appliances. Large island, large eating area and pantry with
This property is off market, which means it's not currently listed for sale or rent on Zillow. This may be different from what's available on other websites or public sources.

