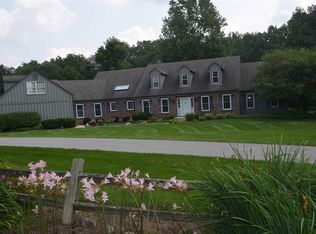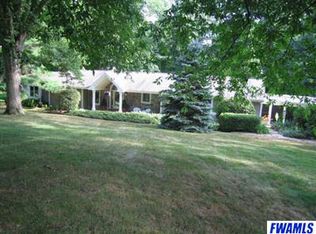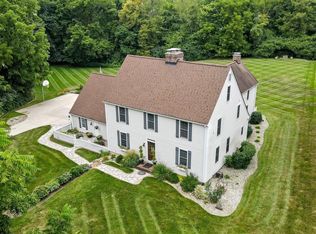Auction Date is September 24th at 6:00 on site. Wow what a location with 10 acres of rolling and partially wooded area with fruit trees Plus a 6 BR, 4 1/2 BA home with partial basement 2 car attached garage plus a 4 car detached garage with a bonus room upstairs that is finished with a full bath in it. This home features a DR with hardwood floors, LR with Fireplace and large picture window, FR with Fireplace and Patio Door out onto the Deck area, Kit has Double ovens, Dishwasher, Refrigerator, Double Pantry, Gas cooktop, microwave, Skylight and can lighting plus a wet bar area in the Breakfast Nook area. Mst. BA has a Patio door out to it own private patio, Mst BA has a jetted tub, double sinks, walk in closet and toilet plus bidet. There is another BR on the main level Plus a very large foyer area. Upstairs there is a Jack and Jill BR with A shared BA with shower plus both BR's have walkin closets . Plus 2 other BR upstairs with another full BA plus study area with built in booksheves and storage cabinets. The attic is a walk through area with storage rooms. Whole house generator, nicely landscaped, tennis courts, fenced area for garden area or animals. Some updates have been done to the home. Must really see it to appreciated it. Very Spacious and so much storage. Video of the home https://we.tl/t-ikBxFt1vlM
This property is off market, which means it's not currently listed for sale or rent on Zillow. This may be different from what's available on other websites or public sources.


