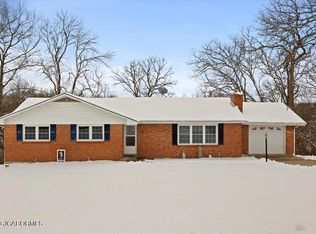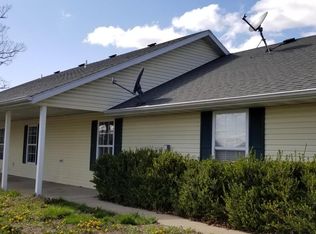Seller says Bring an Offer. Very Motivated! Seller is offering a 1 Year Home Warranty!!!! Beautiful Recently Remodeled 3 Bedroom 2.5 Bathroom Home in a secluded setting surrounded by numerous mature trees on over an acre! This home boasts Anderson Door & Windows, Plumbed for Central Vac, Jetted Tub, New Deck, Sun-room, New Retaining Wall, Wood-burning Fireplace and Pellet Stove, Attic Fan, New Flooring and Paint and a Walk-In Attic Storage Room! Buyers agent bonus!
This property is off market, which means it's not currently listed for sale or rent on Zillow. This may be different from what's available on other websites or public sources.

