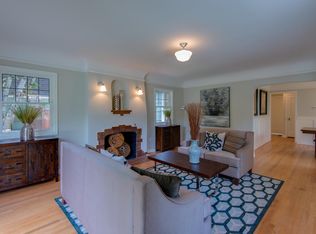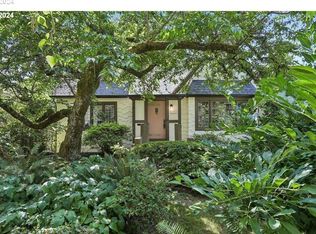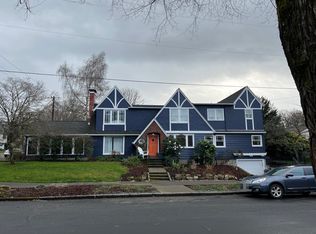Sold
$825,000
6627 SE 34th Ave, Portland, OR 97202
5beds
3,234sqft
Residential, Single Family Residence
Built in 1932
5,662.8 Square Feet Lot
$878,400 Zestimate®
$255/sqft
$4,641 Estimated rent
Home value
$878,400
$826,000 - $940,000
$4,641/mo
Zestimate® history
Loading...
Owner options
Explore your selling options
What's special
Welcome to a hidden gem nestled in charming tree-lined Eastmoreland. Presenting a rare opportunity for those seeking a fixer-upper project in an idyllic setting. This property holds immense potential, awaiting your creative vision to transform it into a dream home. I.E. A hidden room in the basement could be the perfect secret book nook for the kids or speakeasy for the kids at heart. All of the tough stuff is done...the kitchen with newer SS appliances and marble finishes is open to the dining room which flows seamlessly to formal living room with picture window to showcase one of Portland's finest neighborhoods. Award winning Duniway Elementary, Eastmoreland Golf Course, Rhodedenderon Gardens, Woodstock restaurants, Westmoreland shops and the MAX are just a few reasons this peaceful neighborhood is anything but remote. Two bedrooms and a full bath on the main is a rare find in this vintage of home...don't let it slip away!HES:1
Zillow last checked: 8 hours ago
Listing updated: June 20, 2023 at 03:11am
Listed by:
Trisha Highland 503-775-4699,
John L. Scott/Woodstock
Bought with:
Michael Bluhm, 201218396
Neighbors Realty
Source: RMLS (OR),MLS#: 23225813
Facts & features
Interior
Bedrooms & bathrooms
- Bedrooms: 5
- Bathrooms: 3
- Full bathrooms: 3
- Main level bathrooms: 1
Primary bedroom
- Features: Hardwood Floors, Walkin Closet
- Level: Upper
- Area: 266
- Dimensions: 19 x 14
Bedroom 2
- Features: Hardwood Floors
- Level: Upper
- Area: 266
- Dimensions: 19 x 14
Bedroom 3
- Features: Hardwood Floors
- Level: Upper
- Area: 110
- Dimensions: 11 x 10
Bedroom 4
- Features: French Doors
- Level: Main
- Area: 156
- Dimensions: 13 x 12
Bedroom 5
- Level: Main
- Area: 121
- Dimensions: 11 x 11
Dining room
- Features: Hardwood Floors, Kitchen Dining Room Combo
- Level: Main
- Area: 121
- Dimensions: 11 x 11
Family room
- Level: Lower
- Area: 273
- Dimensions: 21 x 13
Kitchen
- Features: Eating Area, Hardwood Floors, Kitchen Dining Room Combo, Marble
- Level: Main
Living room
- Features: Fireplace, Formal, Living Room Dining Room Combo
- Level: Main
- Area: 273
- Dimensions: 21 x 13
Heating
- Baseboard, Forced Air, Fireplace(s)
Cooling
- Central Air
Appliances
- Included: Built In Oven, Built-In Range, Dishwasher, Stainless Steel Appliance(s)
Features
- Built-in Features, Kitchen Dining Room Combo, Eat-in Kitchen, Marble, Formal, Living Room Dining Room Combo, Walk-In Closet(s), Kitchen Island
- Flooring: Wood, Hardwood
- Doors: French Doors
- Basement: Partially Finished
- Number of fireplaces: 1
- Fireplace features: Wood Burning
Interior area
- Total structure area: 3,234
- Total interior livable area: 3,234 sqft
Property
Parking
- Total spaces: 1
- Parking features: Driveway, Detached
- Garage spaces: 1
- Has uncovered spaces: Yes
Features
- Stories: 3
- Has spa: Yes
- Spa features: Free Standing Hot Tub
- Fencing: Fenced
Lot
- Size: 5,662 sqft
- Features: SqFt 5000 to 6999
Details
- Parcel number: R153214
Construction
Type & style
- Home type: SingleFamily
- Architectural style: Tudor
- Property subtype: Residential, Single Family Residence
Materials
- Brick, Stucco, Wood Siding
- Roof: Composition
Condition
- Resale
- New construction: No
- Year built: 1932
Utilities & green energy
- Gas: Gas
- Sewer: Public Sewer
- Water: Public
Community & neighborhood
Location
- Region: Portland
- Subdivision: Eastmoreland
Other
Other facts
- Listing terms: Cash,Conventional,Other
- Road surface type: Paved
Price history
| Date | Event | Price |
|---|---|---|
| 6/20/2023 | Sold | $825,000+3.8%$255/sqft |
Source: | ||
| 6/5/2023 | Pending sale | $795,000$246/sqft |
Source: | ||
| 6/1/2023 | Listed for sale | $795,000+141.7%$246/sqft |
Source: | ||
| 12/10/2002 | Sold | $328,975+46.2%$102/sqft |
Source: Public Record | ||
| 1/8/2001 | Sold | $225,000$70/sqft |
Source: Public Record | ||
Public tax history
| Year | Property taxes | Tax assessment |
|---|---|---|
| 2025 | $11,436 +3.7% | $424,410 +3% |
| 2024 | $11,025 +4% | $412,050 +3% |
| 2023 | $10,601 +2.2% | $400,050 +3% |
Find assessor info on the county website
Neighborhood: Eastmoreland
Nearby schools
GreatSchools rating
- 9/10Duniway Elementary SchoolGrades: K-5Distance: 0.4 mi
- 8/10Sellwood Middle SchoolGrades: 6-8Distance: 1.3 mi
- 7/10Cleveland High SchoolGrades: 9-12Distance: 1.7 mi
Schools provided by the listing agent
- Elementary: Duniway
- Middle: Sellwood
- High: Cleveland
Source: RMLS (OR). This data may not be complete. We recommend contacting the local school district to confirm school assignments for this home.
Get a cash offer in 3 minutes
Find out how much your home could sell for in as little as 3 minutes with a no-obligation cash offer.
Estimated market value
$878,400
Get a cash offer in 3 minutes
Find out how much your home could sell for in as little as 3 minutes with a no-obligation cash offer.
Estimated market value
$878,400


